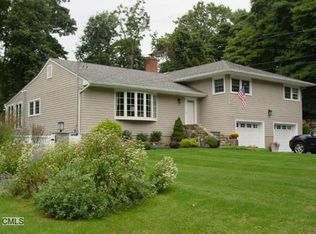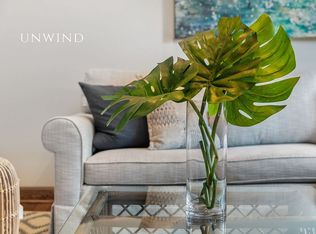Sold for $1,050,000
$1,050,000
167 Ferncliff Road, Fairfield, CT 06825
5beds
2,672sqft
Single Family Residence
Built in 1957
0.31 Acres Lot
$1,086,400 Zestimate®
$393/sqft
$5,985 Estimated rent
Home value
$1,086,400
$978,000 - $1.22M
$5,985/mo
Zestimate® history
Loading...
Owner options
Explore your selling options
What's special
Welcome to 167 Ferncliff Rd and discover a home that truly checks every box. Beautifully updated, incredibly spacious, and perched on a lovely neighborhood street, this meticulously cared-for home offers 5 bedrooms, 2.5 baths, and the ease of move-in-ready living. Major updates including a NEW roof, furnace, and central A/C provide comfort and peace of mind. Step inside to a warm and inviting living room with a cozy fireplace and custom built-ins. The layout flows effortlessly into the dining area and a sun-drenched family room with vaulted ceilings, skylights, and a sliding door that opens to the deck and backyard. Just a half level up, you'll find three generously sized bedrooms and a fully renovated hallway bath with a tub/shower combo. One bedroom features its own updated en-suite half bath. The top half level is home to the primary suite, complete with multiple closets, beautifully updated bath with modern finishes, a walk-in shower, and abundant storage. This level includes an addt'l bedroom and a dedicated home office, providing flexible space for remote work or study. The lower half-level off the garage offers a dedicated laundry room and a bonus space perfect for a den, home gym, or playroom. Whether you're working from home or need space to grow, this home offers flexible living to suit every need. Located just minutes from the Merritt Pwy, schools and shopping, this gem blends comfort, convenience, and long-term value in one of Fairfield's beloved neighborhoods. Highest and Best offers are due Monday by 5pm.
Zillow last checked: 8 hours ago
Listing updated: May 30, 2025 at 02:01pm
Listed by:
Jennifer Lockwood 203-650-6870,
Coldwell Banker Realty 203-254-7100
Bought with:
Buddy L. Degennaro, REB.0757044
Coldwell Banker Realty
Source: Smart MLS,MLS#: 24083358
Facts & features
Interior
Bedrooms & bathrooms
- Bedrooms: 5
- Bathrooms: 3
- Full bathrooms: 2
- 1/2 bathrooms: 1
Primary bedroom
- Features: Full Bath, Hardwood Floor
- Level: Upper
Bedroom
- Features: Hardwood Floor
- Level: Upper
Bedroom
- Features: Hardwood Floor
- Level: Upper
Bedroom
- Features: Hardwood Floor
- Level: Upper
Bedroom
- Features: Half Bath, Walk-In Closet(s), Hardwood Floor
- Level: Upper
Den
- Features: Vinyl Floor
- Level: Lower
Dining room
- Features: Hardwood Floor
- Level: Main
Family room
- Features: Skylight, Vaulted Ceiling(s), Ceiling Fan(s), Sliders, Vinyl Floor
- Level: Main
Kitchen
- Features: Granite Counters, Vinyl Floor
- Level: Main
Living room
- Features: Built-in Features, Fireplace, Hardwood Floor
- Level: Main
Office
- Features: Hardwood Floor
- Level: Upper
Heating
- Baseboard, Heat Pump, Hot Water, Zoned, Oil
Cooling
- Ceiling Fan(s), Central Air, Ductless
Appliances
- Included: Oven/Range, Microwave, Refrigerator, Dishwasher, Washer, Dryer, Water Heater
- Laundry: Lower Level
Features
- Smart Thermostat
- Basement: Crawl Space,Storage Space,Interior Entry,Concrete
- Attic: Storage,Floored,Access Via Hatch
- Number of fireplaces: 1
Interior area
- Total structure area: 2,672
- Total interior livable area: 2,672 sqft
- Finished area above ground: 2,308
- Finished area below ground: 364
Property
Parking
- Total spaces: 1
- Parking features: Attached, Garage Door Opener
- Attached garage spaces: 1
Features
- Levels: Multi/Split
- Patio & porch: Porch, Deck
- Exterior features: Underground Sprinkler
Lot
- Size: 0.31 Acres
- Features: Wooded
Details
- Parcel number: 120295
- Zoning: R3
Construction
Type & style
- Home type: SingleFamily
- Architectural style: Split Level
- Property subtype: Single Family Residence
Materials
- Vinyl Siding
- Foundation: Block, Concrete Perimeter
- Roof: Asphalt
Condition
- New construction: No
- Year built: 1957
Utilities & green energy
- Sewer: Public Sewer
- Water: Public
Community & neighborhood
Community
- Community features: Golf, Lake, Library, Park, Shopping/Mall, Tennis Court(s)
Location
- Region: Fairfield
- Subdivision: Fairfield Woods
Price history
| Date | Event | Price |
|---|---|---|
| 5/30/2025 | Sold | $1,050,000+13%$393/sqft |
Source: | ||
| 4/15/2025 | Pending sale | $929,000$348/sqft |
Source: | ||
| 4/3/2025 | Listed for sale | $929,000+7.4%$348/sqft |
Source: | ||
| 7/15/2022 | Sold | $865,000+8.3%$324/sqft |
Source: | ||
| 6/2/2022 | Contingent | $799,000$299/sqft |
Source: | ||
Public tax history
| Year | Property taxes | Tax assessment |
|---|---|---|
| 2025 | $10,406 +1.8% | $366,520 |
| 2024 | $10,226 +1.4% | $366,520 |
| 2023 | $10,083 +2.9% | $366,520 +1.9% |
Find assessor info on the county website
Neighborhood: 06825
Nearby schools
GreatSchools rating
- 7/10Stratfield SchoolGrades: K-5Distance: 0.4 mi
- 7/10Tomlinson Middle SchoolGrades: 6-8Distance: 3.6 mi
- 9/10Fairfield Warde High SchoolGrades: 9-12Distance: 0.8 mi
Schools provided by the listing agent
- Elementary: Stratfield
- Middle: Fairfield Woods
- High: Fairfield Warde
Source: Smart MLS. This data may not be complete. We recommend contacting the local school district to confirm school assignments for this home.
Get pre-qualified for a loan
At Zillow Home Loans, we can pre-qualify you in as little as 5 minutes with no impact to your credit score.An equal housing lender. NMLS #10287.
Sell for more on Zillow
Get a Zillow Showcase℠ listing at no additional cost and you could sell for .
$1,086,400
2% more+$21,728
With Zillow Showcase(estimated)$1,108,128

