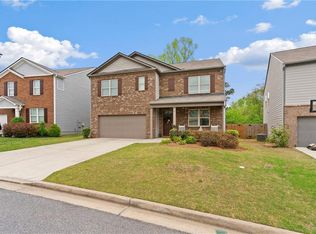5 Bed Rooms and 3 Full Baths Hanover floor Home available for rent in Sosebee Creek Sub Division, 0.5 mile to GA 400, close to North GA premium outlet. Resort style amenities including clubhouse, pavilion, and swimming pool. Upstairs 4 bedrooms and a loft perfect for the family entertainment. Primary suite features a deluxe bath with separate shower, soaker tub, and granite vanity. Downstairs guest room with full bath can be used as a home office. Boasts large gourmet kitchen, beveled subway tile backsplash, granite countertops and island. Open concept floor plan with shiny stainless steel appliances. Close to everything. Smart home technology included!
Minimum 12 months lease. One Month deposit and first month rent. All utilities Tenant responsibility. Income should be 3X rent, Two months pay stubs and Two months bank statements required for income verification. No Eviction , No Criminal records and No Bankruptcy records
House for rent
Accepts Zillow applications
$2,700/mo
167 Fernbrook Trl, Dawsonville, GA 30534
5beds
2,804sqft
Price may not include required fees and charges.
Single family residence
Available now
Cats, small dogs OK
Central air
In unit laundry
Attached garage parking
Forced air
What's special
- 25 days
- on Zillow |
- -- |
- -- |
Travel times
Facts & features
Interior
Bedrooms & bathrooms
- Bedrooms: 5
- Bathrooms: 3
- Full bathrooms: 3
Heating
- Forced Air
Cooling
- Central Air
Appliances
- Included: Dishwasher, Dryer, Microwave, Refrigerator, Washer
- Laundry: In Unit
Features
- Flooring: Carpet, Hardwood
Interior area
- Total interior livable area: 2,804 sqft
Property
Parking
- Parking features: Attached
- Has attached garage: Yes
- Details: Contact manager
Features
- Exterior features: Heating system: Forced Air
Details
- Parcel number: 107014158
Construction
Type & style
- Home type: SingleFamily
- Property subtype: Single Family Residence
Community & HOA
Location
- Region: Dawsonville
Financial & listing details
- Lease term: 1 Year
Price history
| Date | Event | Price |
|---|---|---|
| 6/20/2025 | Listed for rent | $2,700$1/sqft |
Source: Zillow Rentals | ||
| 6/20/2025 | Listing removed | $2,700$1/sqft |
Source: FMLS GA #7557007 | ||
| 6/19/2025 | Listing removed | $499,900$178/sqft |
Source: | ||
| 4/10/2025 | Listed for rent | $2,700$1/sqft |
Source: FMLS GA #7557007 | ||
| 4/4/2025 | Listed for sale | $499,900+11.1%$178/sqft |
Source: | ||
![[object Object]](https://photos.zillowstatic.com/fp/47a9728b8385bf9fc4bba4b0b92b53a1-p_i.jpg)
