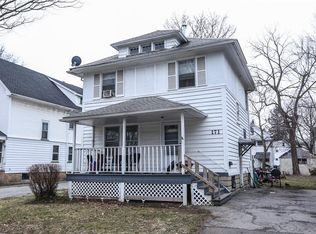Closed
$205,000
167 Fairview Ave, Rochester, NY 14619
3beds
1,172sqft
Single Family Residence
Built in 1924
6,098.4 Square Feet Lot
$207,300 Zestimate®
$175/sqft
$1,803 Estimated rent
Maximize your home sale
Get more eyes on your listing so you can sell faster and for more.
Home value
$207,300
$197,000 - $218,000
$1,803/mo
Zestimate® history
Loading...
Owner options
Explore your selling options
What's special
*OPEN HOUSE - SUNDAY 1-3 P.M.*
Welcome Home! As you enter the front door, you’ll immediately notice the sun drenched living room with GORGEOUS gumwood trim, and a brick fireplace. The enclosed porch off of the living room offers a perfect spot to enjoy the outdoors all year round. The dining area is perfect for hosting dinners, or entertaining guests. French doors lead from the dining room to a large deck, perfect for summer barbeques and relaxation. The kitchen comes fully equipped with all the appliances you need to prepare your favorite meals, and ample cabinet space.
Upstairs, you’ll find three generously sized bedrooms, each with plenty of closet space and large windows. The bathroom features a full sized bathtub and shower for your convenience.
Other features of this house include a 2 car garage, hardwood floors throughout, and a great location close to the U of R, local shopping and dining.
Don’t miss out on the opportunity to make this your new home!
Delayed negotiations until Monday, March 27th at 6 p.m.
Zillow last checked: 8 hours ago
Listing updated: May 22, 2023 at 12:10pm
Listed by:
Emily Zeh 585-244-4444,
NORCHAR, LLC
Bought with:
Fallanne R. Jones, 10301221175
Keller Williams Realty Greater Rochester
Danielle R. Johnson, 10401215097
Keller Williams Realty Greater Rochester
Source: NYSAMLSs,MLS#: R1460426 Originating MLS: Rochester
Originating MLS: Rochester
Facts & features
Interior
Bedrooms & bathrooms
- Bedrooms: 3
- Bathrooms: 1
- Full bathrooms: 1
Bedroom 1
- Level: Second
Bedroom 1
- Level: Second
Bedroom 2
- Level: Second
Bedroom 2
- Level: Second
Bedroom 3
- Level: Second
Bedroom 3
- Level: Second
Dining room
- Level: First
Dining room
- Level: First
Kitchen
- Level: First
Kitchen
- Level: First
Living room
- Level: First
Living room
- Level: First
Heating
- Gas, Forced Air
Appliances
- Included: Dishwasher, Gas Oven, Gas Range, Gas Water Heater, Microwave, Refrigerator
- Laundry: In Basement
Features
- Separate/Formal Dining Room, Entrance Foyer
- Flooring: Hardwood, Resilient, Tile, Varies
- Basement: Full
- Number of fireplaces: 1
Interior area
- Total structure area: 1,172
- Total interior livable area: 1,172 sqft
Property
Parking
- Total spaces: 2
- Parking features: Detached, Garage
- Garage spaces: 2
Features
- Levels: Two
- Stories: 2
- Patio & porch: Deck, Enclosed, Porch
- Exterior features: Blacktop Driveway, Deck
Lot
- Size: 6,098 sqft
- Dimensions: 49 x 118
- Features: Near Public Transit, Rectangular, Rectangular Lot, Residential Lot
Details
- Parcel number: 26140013548000010600000000
- Special conditions: Standard
Construction
Type & style
- Home type: SingleFamily
- Architectural style: Colonial,Two Story
- Property subtype: Single Family Residence
Materials
- Wood Siding
- Foundation: Block
- Roof: Asphalt
Condition
- Resale
- Year built: 1924
Utilities & green energy
- Electric: Circuit Breakers
- Sewer: Connected
- Water: Connected, Public
- Utilities for property: Sewer Connected, Water Connected
Community & neighborhood
Location
- Region: Rochester
- Subdivision: So Park Home D
Other
Other facts
- Listing terms: Cash,Conventional,FHA,VA Loan
Price history
| Date | Event | Price |
|---|---|---|
| 5/22/2023 | Sold | $205,000+64.1%$175/sqft |
Source: | ||
| 3/31/2023 | Pending sale | $124,900$107/sqft |
Source: | ||
| 3/30/2023 | Contingent | $124,900$107/sqft |
Source: | ||
| 3/21/2023 | Listed for sale | $124,900+92.4%$107/sqft |
Source: | ||
| 3/6/2023 | Listing removed | -- |
Source: Zillow Rentals Report a problem | ||
Public tax history
| Year | Property taxes | Tax assessment |
|---|---|---|
| 2024 | -- | $169,700 +161.5% |
| 2023 | -- | $64,900 |
| 2022 | -- | $64,900 |
Find assessor info on the county website
Neighborhood: 19th Ward
Nearby schools
GreatSchools rating
- 2/10Dr Walter Cooper AcademyGrades: PK-6Distance: 0.2 mi
- 3/10Joseph C Wilson Foundation AcademyGrades: K-8Distance: 1.5 mi
- 6/10Rochester Early College International High SchoolGrades: 9-12Distance: 1.5 mi
Schools provided by the listing agent
- District: Rochester
Source: NYSAMLSs. This data may not be complete. We recommend contacting the local school district to confirm school assignments for this home.
