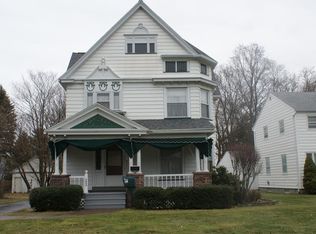Closed
$135,000
167 Elmtree Rd, Rochester, NY 14612
4beds
1,974sqft
Single Family Residence
Built in 1924
0.33 Acres Lot
$314,300 Zestimate®
$68/sqft
$2,827 Estimated rent
Home value
$314,300
$283,000 - $346,000
$2,827/mo
Zestimate® history
Loading...
Owner options
Explore your selling options
What's special
REHAB/INVESTMENT opportunity!!! Spacious 1,974 sqft charmer with possible 4 bedrooms and 2 full baths and 2 half baths. Bringing this Jem back to life with amazing high ceilings, classic trim work, leaded glass pocket doors, hardwood floors, wood burning fireplace, beautiful built-ins, huge kitchen, formal dining, 3rd floor walk-up. Located on a tranquil lot in prime Charlotte location just steps for Britton Rd Library and Genesee River Trails!!! Delayed Negotiations till Thursday June 12 @10AM
Zillow last checked: 8 hours ago
Listing updated: August 05, 2025 at 06:33am
Listed by:
Lee A Eichas 585-279-8146,
RE/MAX Plus
Bought with:
Nunzio Salafia, 10491200430
RE/MAX Plus
Source: NYSAMLSs,MLS#: R1611606 Originating MLS: Rochester
Originating MLS: Rochester
Facts & features
Interior
Bedrooms & bathrooms
- Bedrooms: 4
- Bathrooms: 4
- Full bathrooms: 2
- 1/2 bathrooms: 2
- Main level bathrooms: 1
Bedroom 1
- Level: Second
Bedroom 1
- Level: Second
Bedroom 2
- Level: Second
Bedroom 2
- Level: Second
Bedroom 3
- Level: Second
Bedroom 3
- Level: Second
Bedroom 4
- Level: Third
Bedroom 4
- Level: Third
Dining room
- Level: First
Dining room
- Level: First
Kitchen
- Level: First
Kitchen
- Level: First
Living room
- Level: First
Living room
- Level: First
Other
- Level: First
Other
- Level: First
Heating
- Gas, Forced Air
Cooling
- Window Unit(s)
Appliances
- Included: Dishwasher, Electric Oven, Electric Range, Gas Water Heater, Refrigerator
- Laundry: Main Level
Features
- Attic, Cedar Closet(s), Separate/Formal Dining Room, Entrance Foyer, Eat-in Kitchen, Natural Woodwork
- Flooring: Carpet, Hardwood, Tile, Varies
- Windows: Leaded Glass
- Basement: Full
- Number of fireplaces: 1
Interior area
- Total structure area: 1,974
- Total interior livable area: 1,974 sqft
Property
Parking
- Parking features: Detached, Garage
- Has garage: Yes
Features
- Stories: 3
- Exterior features: Blacktop Driveway, Private Yard, See Remarks
Lot
- Size: 0.33 Acres
- Dimensions: 75 x 191
- Features: Rectangular, Rectangular Lot, Residential Lot
Details
- Parcel number: 26140006060000020120000000
- Special conditions: Estate
Construction
Type & style
- Home type: SingleFamily
- Architectural style: Colonial,Historic/Antique
- Property subtype: Single Family Residence
Materials
- Vinyl Siding
- Foundation: Block
- Roof: Asphalt
Condition
- Resale
- Year built: 1924
Utilities & green energy
- Electric: Circuit Breakers
- Sewer: Connected
- Water: Connected, Public
- Utilities for property: Sewer Connected, Water Connected
Community & neighborhood
Location
- Region: Rochester
- Subdivision: Bertha A Schroth
Other
Other facts
- Listing terms: Cash
Price history
| Date | Event | Price |
|---|---|---|
| 8/4/2025 | Sold | $135,000+69%$68/sqft |
Source: | ||
| 6/12/2025 | Pending sale | $79,900$40/sqft |
Source: | ||
| 6/5/2025 | Listed for sale | $79,900$40/sqft |
Source: | ||
Public tax history
| Year | Property taxes | Tax assessment |
|---|---|---|
| 2024 | -- | $179,500 +53.4% |
| 2023 | -- | $117,000 |
| 2022 | -- | $117,000 |
Find assessor info on the county website
Neighborhood: Charlotte
Nearby schools
GreatSchools rating
- 3/10School 42 Abelard ReynoldsGrades: PK-6Distance: 0.2 mi
- 2/10Northwest College Preparatory High SchoolGrades: 7-9Distance: 4.8 mi
- NANortheast College Preparatory High SchoolGrades: 9-12Distance: 0.9 mi
Schools provided by the listing agent
- District: Rochester
Source: NYSAMLSs. This data may not be complete. We recommend contacting the local school district to confirm school assignments for this home.
