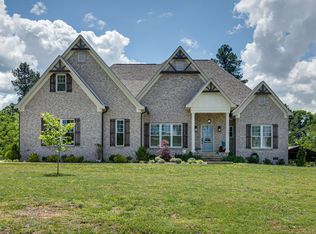Closed
$480,000
167 Eagle Ridge Rd, Summertown, TN 38483
2beds
1,920sqft
Single Family Residence, Residential
Built in 2021
5.94 Acres Lot
$482,300 Zestimate®
$250/sqft
$2,206 Estimated rent
Home value
$482,300
Estimated sales range
Not available
$2,206/mo
Zestimate® history
Loading...
Owner options
Explore your selling options
What's special
Setting on nearly 6 acres, this beautiful, spacious Barndominium boasts an open floor plan and attention to detail. Built to Maury County codes, the walls are all 2x6. Featuring 2 master suites, custom tile showers, 8 burner gas stove, butcher block countertops, and custom cabinets, this home is sure to please any buyer. The attached 40x32 shop has a wood burning stove and ample storage on the upper level. There is a large walk-in pantry and also a central vacuum system in the home. The property is fenced, has a pole barn and also a detached shop (no power). The home is on well water and has an owned propane tank that will convey to the buyers.
Zillow last checked: 8 hours ago
Listing updated: June 20, 2023 at 11:58am
Listing Provided by:
Gina Old 931-242-3625,
RE/MAX PROS
Bought with:
Stanley "Scottie" Lumpkins, 354010
Flora Mid-South Realty
Source: RealTracs MLS as distributed by MLS GRID,MLS#: 2503069
Facts & features
Interior
Bedrooms & bathrooms
- Bedrooms: 2
- Bathrooms: 3
- Full bathrooms: 2
- 1/2 bathrooms: 1
- Main level bedrooms: 2
Bedroom 1
- Features: Full Bath
- Level: Full Bath
- Area: 288 Square Feet
- Dimensions: 18x16
Bedroom 2
- Features: Bath
- Level: Bath
- Area: 168 Square Feet
- Dimensions: 12x14
Dining room
- Features: Combination
- Level: Combination
- Area: 120 Square Feet
- Dimensions: 10x12
Kitchen
- Features: Pantry
- Level: Pantry
- Area: 252 Square Feet
- Dimensions: 14x18
Living room
- Area: 432 Square Feet
- Dimensions: 18x24
Heating
- Central, Electric, Wood
Cooling
- Central Air, Electric
Appliances
- Included: Dishwasher, Refrigerator, Double Oven, Gas Oven, Gas Range
Features
- Ceiling Fan(s), Central Vacuum, Storage, Primary Bedroom Main Floor
- Flooring: Concrete
- Basement: Slab
- Has fireplace: No
Interior area
- Total structure area: 1,920
- Total interior livable area: 1,920 sqft
- Finished area above ground: 1,920
Property
Parking
- Total spaces: 2
- Parking features: Garage Faces Side
- Garage spaces: 2
Features
- Levels: One
- Stories: 1
- Patio & porch: Porch, Covered
Lot
- Size: 5.94 Acres
- Features: Level
Details
- Parcel number: 086 00213 000
- Special conditions: Standard
Construction
Type & style
- Home type: SingleFamily
- Architectural style: Barndominium
- Property subtype: Single Family Residence, Residential
Materials
- Aluminum Siding, Frame
- Roof: Metal
Condition
- New construction: No
- Year built: 2021
Utilities & green energy
- Sewer: Septic Tank
- Water: Well
- Utilities for property: Electricity Available
Community & neighborhood
Location
- Region: Summertown
- Subdivision: None
Price history
| Date | Event | Price |
|---|---|---|
| 2/6/2025 | Sold | $480,000-4%$250/sqft |
Source: Public Record Report a problem | ||
| 12/27/2024 | Pending sale | $499,800$260/sqft |
Source: Owner Report a problem | ||
| 10/31/2024 | Listed for sale | $499,800+11.3%$260/sqft |
Source: Owner Report a problem | ||
| 6/20/2023 | Sold | $449,000$234/sqft |
Source: | ||
| 6/12/2023 | Pending sale | $449,000$234/sqft |
Source: | ||
Public tax history
| Year | Property taxes | Tax assessment |
|---|---|---|
| 2025 | $1,366 +5.5% | $132,200 +92.3% |
| 2024 | $1,295 | $68,750 |
| 2023 | $1,295 | $68,750 |
Find assessor info on the county website
Neighborhood: 38483
Nearby schools
GreatSchools rating
- NALewis County Elementary SchoolGrades: PK-2Distance: 15.4 mi
- 5/10Lewis County Middle SchoolGrades: 6-8Distance: 15.3 mi
- 5/10Lewis Co High SchoolGrades: 9-12Distance: 16.5 mi
Schools provided by the listing agent
- Elementary: Summertown Elementary
- Middle: Summertown Elementary
- High: Summertown High School
Source: RealTracs MLS as distributed by MLS GRID. This data may not be complete. We recommend contacting the local school district to confirm school assignments for this home.

Get pre-qualified for a loan
At Zillow Home Loans, we can pre-qualify you in as little as 5 minutes with no impact to your credit score.An equal housing lender. NMLS #10287.
