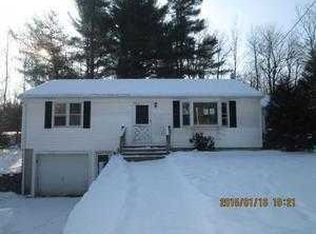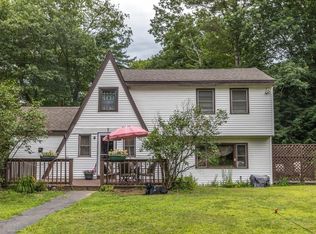Sold for $344,500
$344,500
167 Dunn Rd, Ashburnham, MA 01430
3beds
1,351sqft
Single Family Residence
Built in 1986
0.29 Acres Lot
$353,100 Zestimate®
$255/sqft
$2,167 Estimated rent
Home value
$353,100
$321,000 - $388,000
$2,167/mo
Zestimate® history
Loading...
Owner options
Explore your selling options
What's special
Sunset Lake neighborhood with exclusive access to Lollipop and Ripple Beaches – spacious 6-room raised ranch with charming features and an ideal location! Main level with a bright living room, kitchen with deck access for easy indoor-outdoor entertainment, 2 bedrooms, and a full bath. The lower level has been recently updated with a cozy family room heated by a wood stove and a barn door access into a third bedroom, laundry room, and convenient 1-car garage under. Located on a desirable corner lot, this home enjoys natural light, and municipal electric company. Sunset Lake is a private oasis perfect for boating, kayaking, swimming, fishing, ice fishing, and ski mobiling. The lake is part of the Far Hill Association, known for its commitment to maintaining the natural beauty of the area. 10 minutes from the NH border. Close to Monadnock and Watatic Mountains, Ashburnham State Forest, and Mt. Grace Conservation land for endless recreation and scenic hikes. Don’t miss this gem!
Zillow last checked: 8 hours ago
Listing updated: March 03, 2025 at 11:32am
Listed by:
Brenda Albert 978-621-3168,
LAER Realty Partners 978-534-3100
Bought with:
Pat Bagni Latimer
MA Real Estate Center
Source: MLS PIN,MLS#: 73313165
Facts & features
Interior
Bedrooms & bathrooms
- Bedrooms: 3
- Bathrooms: 1
- Full bathrooms: 1
Primary bedroom
- Features: Closet, Flooring - Laminate
- Level: First
- Area: 143.51
- Dimensions: 12.7 x 11.3
Bedroom 2
- Features: Closet, Flooring - Laminate
- Level: First
- Area: 120.9
- Dimensions: 13 x 9.3
Bedroom 3
- Features: Closet, Flooring - Stone/Ceramic Tile
- Level: Basement
- Area: 164.59
- Dimensions: 15.1 x 10.9
Primary bathroom
- Features: No
Bathroom 1
- Level: First
- Area: 67.15
- Dimensions: 8.5 x 7.9
Family room
- Features: Wood / Coal / Pellet Stove, Flooring - Stone/Ceramic Tile, Exterior Access, Recessed Lighting
- Level: Basement
- Area: 157.3
- Dimensions: 14.3 x 11
Kitchen
- Features: Ceiling Fan(s), Flooring - Stone/Ceramic Tile, Deck - Exterior, Exterior Access
- Level: First
- Area: 173.65
- Dimensions: 15.1 x 11.5
Living room
- Features: Flooring - Wall to Wall Carpet, Window(s) - Bay/Bow/Box
- Level: First
- Area: 216.45
- Dimensions: 18.5 x 11.7
Heating
- Electric Baseboard, Wood
Cooling
- None
Appliances
- Included: Electric Water Heater, Water Heater, Range, Dishwasher, Microwave, Washer, Dryer
- Laundry: Flooring - Stone/Ceramic Tile, Electric Dryer Hookup, Washer Hookup, In Basement
Features
- Flooring: Tile, Carpet, Laminate
- Basement: Full,Finished,Interior Entry,Garage Access,Concrete
- Has fireplace: No
Interior area
- Total structure area: 1,351
- Total interior livable area: 1,351 sqft
- Finished area above ground: 843
- Finished area below ground: 508
Property
Parking
- Total spaces: 4
- Parking features: Under, Garage Door Opener, Paved Drive, Off Street, Paved
- Attached garage spaces: 1
- Uncovered spaces: 3
Features
- Patio & porch: Deck
- Exterior features: Deck, Rain Gutters
- Waterfront features: Beach Access, Lake/Pond, Walk to, Beach Ownership(Association, Deeded Rights)
Lot
- Size: 0.29 Acres
- Features: Corner Lot
Details
- Parcel number: 3574404
- Zoning: RB
Construction
Type & style
- Home type: SingleFamily
- Architectural style: Raised Ranch
- Property subtype: Single Family Residence
Materials
- Frame
- Foundation: Concrete Perimeter
- Roof: Shingle
Condition
- Year built: 1986
Utilities & green energy
- Electric: Circuit Breakers
- Sewer: Private Sewer
- Water: Public
- Utilities for property: for Electric Range, for Electric Dryer, Washer Hookup
Community & neighborhood
Community
- Community features: Conservation Area, House of Worship, Private School, Public School
Location
- Region: Ashburnham
Other
Other facts
- Road surface type: Paved
Price history
| Date | Event | Price |
|---|---|---|
| 2/28/2025 | Sold | $344,500-4%$255/sqft |
Source: MLS PIN #73313165 Report a problem | ||
| 1/17/2025 | Contingent | $359,000$266/sqft |
Source: MLS PIN #73313165 Report a problem | ||
| 11/15/2024 | Listed for sale | $359,000+281.9%$266/sqft |
Source: MLS PIN #73313165 Report a problem | ||
| 5/22/2013 | Sold | $94,000+4.4%$70/sqft |
Source: Public Record Report a problem | ||
| 12/12/2012 | Listing removed | $90,000$67/sqft |
Source: Foster-Healey Real Estate #71413106 Report a problem | ||
Public tax history
| Year | Property taxes | Tax assessment |
|---|---|---|
| 2025 | $4,024 -4.7% | $270,600 +1% |
| 2024 | $4,221 +6.8% | $268,000 +12.2% |
| 2023 | $3,952 +3.7% | $238,800 +18.3% |
Find assessor info on the county website
Neighborhood: 01430
Nearby schools
GreatSchools rating
- 4/10Briggs Elementary SchoolGrades: PK-5Distance: 5.3 mi
- 6/10Overlook Middle SchoolGrades: 6-8Distance: 6.1 mi
- 8/10Oakmont Regional High SchoolGrades: 9-12Distance: 6.2 mi
Schools provided by the listing agent
- Elementary: Briggs
- Middle: Overlook
- High: Oakmont
Source: MLS PIN. This data may not be complete. We recommend contacting the local school district to confirm school assignments for this home.
Get a cash offer in 3 minutes
Find out how much your home could sell for in as little as 3 minutes with a no-obligation cash offer.
Estimated market value$353,100
Get a cash offer in 3 minutes
Find out how much your home could sell for in as little as 3 minutes with a no-obligation cash offer.
Estimated market value
$353,100

