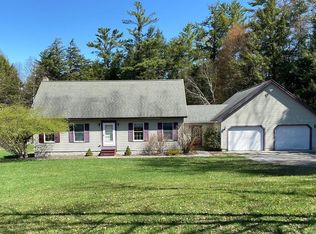Type: Single Family Residence Built : 2004 Roof: Standing Seam, Updated in 2010 Heat: • Main House; o Oil Buderus with Hot water Radiation with water Oil Heater o Wood Burning Stove ? Electric Heat pumps • Garage; o Propane Modine Heater Cooling: o Electric Heat pump / Air Conditioning installed 2021 Acreage: 3.47 Dwelling Square Footage: o Total structure area: 2,924 o Total interior livable area: 2,746 square foot o Finished area above ground: 1,746 Garage Square Footage: o Total Main floor 320 square footage o Upper attic area additional o 16 x 20 dimensions with full slab Sewer: municipal, Town of Castleton Water: municipal, Town of Castleton Parking: Crushed Stone 2021 Tax $4,307.03 o Education Tax $3,391.23 o Municipal Tax $915.80 General Overview: Beautiful Cape style home in Bomoseen, Vermont. Built in 2004 and maintained meticulously over the years. This is an open floor plan design, with upgraded amenities. The kitchen has local sourced slate counters, Full Cherry Wood Cabinets, along with stainless steel appliances (included in the purchase). There is a Wood fireplace with stone hearth. Cathedral ceilings that open to upstairs loft (office or TV room) and the master bedroom. The main floor houses 2 bedrooms and 1 full bathroom, along with mudroom entry. The master bedroom offers a walk-in closet, along with full bathroom with locally sourced slate floors, including a soaking tub along with shower and 2 sink counter area. There are 2 covered porches on the front and back of the house. The front porch has beautiful mahogany flooring. There is a fully finished basement with heat and TV room. This adds an additional approx. 1000 square feet of additional living space to the house. A separate laundry room and craft area, along with full furnace room and Full house generator power system is ready for hook up. There is a separate entrance to the basement from the outside with full size door entrance. A 16 x 20 garage is on the property with Propane Modine hotdog heater, and attic space for storage. The total acreage is 3. 47 acres with a large front and side yard, flat areas, along with great wooden coverage and lots of room for expansion or additional buildings. This house is located just minutes from beautiful Lake Bomoseen, and numerous other Vermont recreational areas, including Killington and Pico Mountains. Interior details Bedrooms and bathrooms • Bedrooms: 3 • Bathrooms: 2 • Full bathrooms: 2 Basement • Basement: Fully finished carpeted floor with heat ,Fully Finished, Stairs - Access, Exterior Entry, Stairs – Basement exterior direct access with full door opening Appliances • Appliances included: Oil Water Heater Other interior features • Total structure area: 2,924 • Total interior livable area: 2,746 sqft • Finished area above ground: 1,746 Property details Parking • Parking features: Crushed Stone Property • Levels: Two • Stories: 2 • Topography of land: Level,Sloping, well drained Lot • Lot size: 3.47 Acres • Lot features: Country Setting, Open Lot Other property information • Parcel number: Parcel 43500015 • Zoning description: Residential Construction details Type and style • Home type: SingleFamily • Architectural style: Cape Cod • Property subType: Single Family Residence Material information • Construction materials: Vinyl Siding, Wood Frame • Foundation: Concrete Perimeter • Roof: Standing seam (upgraded in 2020) Condition • New construction: No • Year built: 2004 Utilities / Green Energy Details Utility • Electric information: 200+ Amp Service • Sewer information: Municipal Town Sewer • Water information: Municipal Town Water • Utilities for property: Cable Connected, High Speed Intrnt -Avail Location • Region: Castleton Other financial information • Annual tax amount: $4,307.03
This property is off market, which means it's not currently listed for sale or rent on Zillow. This may be different from what's available on other websites or public sources.
