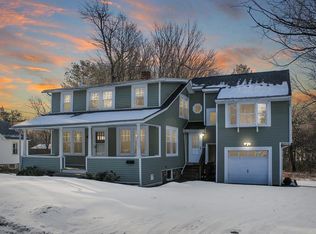Sunsplashed Bungalow with lots of recent updates* Large Living room flows into spacious dining room with picture window* Kitchen with laundry area* Versatile floor plan with addition (could be used as family room or master suite) with hardwood floor & Cathedral ceiling includes kitchenette and full bath * Sleeping loft* Walk-in closet* Three bedrooms and second full bath* Fresh Paint* 3 zone High efficiency heating system installed in 2017* Updated Electrical* sided* Replacement windows* Garage* Huge 1 acre level yard* Covered Front Porch* Composite deck* 1 Mi to highway* Under a mile to new Mount View School* Quick access to shopping* 12 Minutes to UMASS Med Center
This property is off market, which means it's not currently listed for sale or rent on Zillow. This may be different from what's available on other websites or public sources.
