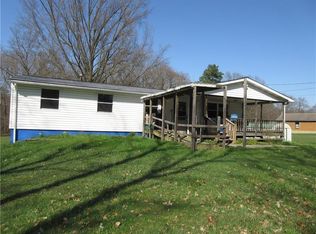Sold for $317,500
$317,500
167 Cooper Rd, Cabot, PA 16023
3beds
--sqft
Single Family Residence
Built in 1971
3 Acres Lot
$384,800 Zestimate®
$--/sqft
$1,931 Estimated rent
Home value
$384,800
$346,000 - $427,000
$1,931/mo
Zestimate® history
Loading...
Owner options
Explore your selling options
What's special
Opportunity is knocking! This 3 bedroom, 2 bath home on 3 flat acres in the Knoch School District is being offered for the first time by the original owner. Inside you'll find fresh paint throughout, hardwood floors in the spacious living room and all bedrooms, recently updated main level bathroom, and a brand new floor in the kitchen. The wood burning stove in the living room will keep you warm and cozy! The walk out basement features lots of space including an oversized laundry room that was once a full kitchen (and could easily be converted back) and a second full bathroom. Between the one car integral garage, two car detached garage, picnic shelter, and several sheds you'll find plenty of space for parking, a workshop, recreation, and storage. Welcome home!
Zillow last checked: 8 hours ago
Listing updated: June 24, 2025 at 09:09pm
Listed by:
Shane Hinderliter 724-256-8917,
KELLER WILLIAMS REALTY
Bought with:
Bailey Weitzel
ILH REALTY LLC
Source: WPMLS,MLS#: 1691711 Originating MLS: West Penn Multi-List
Originating MLS: West Penn Multi-List
Facts & features
Interior
Bedrooms & bathrooms
- Bedrooms: 3
- Bathrooms: 2
- Full bathrooms: 2
Primary bedroom
- Level: Main
- Dimensions: 12x12
Bedroom 2
- Level: Main
- Dimensions: 12x10
Bedroom 3
- Level: Main
- Dimensions: 12x10
Kitchen
- Level: Main
- Dimensions: 12x12
Laundry
- Level: Lower
- Dimensions: 12x12
Living room
- Level: Main
- Dimensions: 22x12
Heating
- Forced Air, Gas
Cooling
- Electric
Features
- Window Treatments
- Flooring: Hardwood, Vinyl
- Windows: Screens, Window Treatments
- Basement: Walk-Out Access
- Has fireplace: No
Property
Parking
- Total spaces: 3
- Parking features: Built In, Detached, Garage, Garage Door Opener
- Has attached garage: Yes
Features
- Levels: One
- Stories: 1
- Pool features: None
Lot
- Size: 3 Acres
- Dimensions: 1
Details
- Parcel number: 320S4B50000
Construction
Type & style
- Home type: SingleFamily
- Architectural style: Ranch
- Property subtype: Single Family Residence
Materials
- Brick
- Roof: Asphalt
Condition
- Resale
- Year built: 1971
Utilities & green energy
- Sewer: Public Sewer
- Water: Well
Community & neighborhood
Location
- Region: Cabot
Price history
| Date | Event | Price |
|---|---|---|
| 6/24/2025 | Sold | $317,500-2.3% |
Source: | ||
| 6/24/2025 | Pending sale | $325,000 |
Source: | ||
| 5/23/2025 | Contingent | $325,000 |
Source: | ||
| 3/13/2025 | Listed for sale | $325,000 |
Source: | ||
Public tax history
| Year | Property taxes | Tax assessment |
|---|---|---|
| 2024 | $2,416 | $18,920 |
| 2023 | $2,416 +0.6% | $18,920 |
| 2022 | $2,401 | $18,920 |
Find assessor info on the county website
Neighborhood: 16023
Nearby schools
GreatSchools rating
- 7/10South Butler Intermediate El SchoolGrades: 4-5Distance: 2.7 mi
- 4/10Knoch Middle SchoolGrades: 6-8Distance: 3 mi
- 6/10Knoch High SchoolGrades: 9-12Distance: 2.9 mi
Schools provided by the listing agent
- District: Knoch
Source: WPMLS. This data may not be complete. We recommend contacting the local school district to confirm school assignments for this home.
Get pre-qualified for a loan
At Zillow Home Loans, we can pre-qualify you in as little as 5 minutes with no impact to your credit score.An equal housing lender. NMLS #10287.
