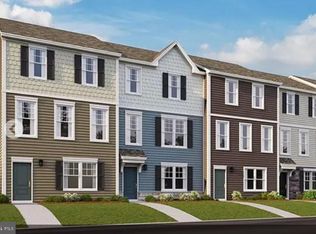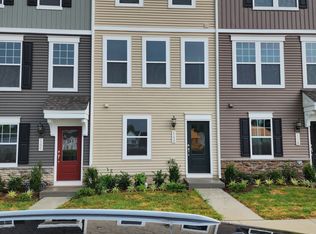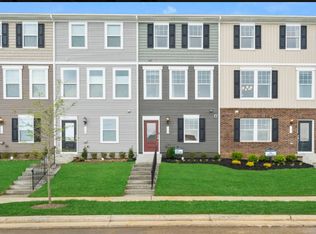Sold for $489,000
$489,000
167 Coolidge Ave, Ranson, WV 25438
4beds
3,645sqft
Single Family Residence
Built in 2024
5,300 Square Feet Lot
$491,000 Zestimate®
$134/sqft
$3,088 Estimated rent
Home value
$491,000
$432,000 - $555,000
$3,088/mo
Zestimate® history
Loading...
Owner options
Explore your selling options
What's special
Almost Brand New! One of the largest homes in the neighborhood with a full basement AND a morning room off of the kitchen! With an ASSUMABLE VA loan! Unexpected job transfer requires this motivated and heartbroken owner to lease or sell. You will be sure to love this energy efficient home that is 6 months old and still under the builder's warranty. Beautiful neutral color pallet throughout this 3 level home with all of the features you are looking for - full length front porch, large morning room, and a walk out basement with a full bathroom. This large home is located close to Charles Town and historic Harpers Ferry so you can enjoy all of the entertainment, restaurants, shopping, history and activities nearby. Easy access to major commuter routes and shopping. Large inviting bedrooms and bathrooms as well as a large, partially finished basement complete this perfect home. Take advantage of the opportunity to get into an established neighborhood in a 6 month old home with all of the upgrades at a lower price than you can purchase new. The VA loan on this home is assumable! Rent to own terms can be negotiated- please contact owner Belen for more information.
Zillow last checked: 8 hours ago
Listing updated: August 15, 2025 at 02:33am
Listed by:
Kelly J Steichen 301-792-6812,
EXIT Realty Center
Bought with:
Adam Miller, WV0029452
Coldwell Banker Premier
Source: Bright MLS,MLS#: WVJF2017770
Facts & features
Interior
Bedrooms & bathrooms
- Bedrooms: 4
- Bathrooms: 4
- Full bathrooms: 3
- 1/2 bathrooms: 1
- Main level bathrooms: 1
Primary bedroom
- Features: Flooring - Carpet
- Level: Upper
- Area: 224 Square Feet
- Dimensions: 14 x 16
Bedroom 2
- Features: Flooring - Carpet
- Level: Upper
- Area: 100 Square Feet
- Dimensions: 10 x 10
Bedroom 3
- Features: Flooring - Carpet
- Level: Upper
- Area: 110 Square Feet
- Dimensions: 11 x 10
Breakfast room
- Features: Flooring - Laminated
- Level: Main
- Area: 110 Square Feet
- Dimensions: 10 x 11
Den
- Features: Flooring - Laminated
- Level: Main
- Area: 110 Square Feet
- Dimensions: 11 x 10
Family room
- Features: Flooring - Laminated
- Level: Main
- Area: 221 Square Feet
- Dimensions: 17 x 13
Kitchen
- Features: Flooring - Laminated
- Level: Main
- Area: 121 Square Feet
- Dimensions: 11 x 11
Heating
- Heat Pump, ENERGY STAR Qualified Equipment, Programmable Thermostat, Electric
Cooling
- Central Air, Programmable Thermostat, ENERGY STAR Qualified Equipment, Electric
Appliances
- Included: Microwave, Disposal, ENERGY STAR Qualified Dishwasher, ENERGY STAR Qualified Refrigerator, Ice Maker, Oven/Range - Electric, Water Heater, Electric Water Heater
- Laundry: Hookup, Upper Level
Features
- Kitchen - Gourmet, Kitchen Island, Kitchen - Table Space, Upgraded Countertops, Eat-in Kitchen, Open Floorplan, Family Room Off Kitchen, Dry Wall, 9'+ Ceilings
- Flooring: Wood, Carpet, Vinyl
- Doors: Insulated, Sliding Glass
- Windows: Double Pane Windows, Energy Efficient, ENERGY STAR Qualified Windows, Low Emissivity Windows, Screens, Vinyl Clad
- Basement: Full,Walk-Out Access,Partially Finished
- Has fireplace: No
Interior area
- Total structure area: 3,845
- Total interior livable area: 3,645 sqft
- Finished area above ground: 2,645
- Finished area below ground: 1,000
Property
Parking
- Total spaces: 2
- Parking features: Garage Faces Front, Asphalt, Attached
- Attached garage spaces: 2
- Has uncovered spaces: Yes
- Details: Garage Sqft: 360
Accessibility
- Accessibility features: None
Features
- Levels: Three
- Stories: 3
- Patio & porch: Deck
- Exterior features: Sidewalks, Street Lights
- Pool features: None
Lot
- Size: 5,300 sqft
Details
- Additional structures: Above Grade, Below Grade
- Parcel number: 088G018300000000
- Zoning: 0
- Special conditions: Standard
Construction
Type & style
- Home type: SingleFamily
- Architectural style: Colonial
- Property subtype: Single Family Residence
Materials
- Vinyl Siding
- Foundation: Concrete Perimeter, Slab, Passive Radon Mitigation
- Roof: Asphalt
Condition
- Excellent
- New construction: No
- Year built: 2024
Details
- Builder model: THE MANNING with Basement
- Builder name: Stanley Martin Homes
Utilities & green energy
- Electric: 120/240V, Circuit Breakers
- Sewer: Public Sewer
- Water: Public
- Utilities for property: Electricity Available, Water Available, Underground Utilities, Phone Available
Green energy
- Energy efficient items: Construction, Appliances, HVAC
- Water conservation: Low-Flow Fixtures
Community & neighborhood
Location
- Region: Ranson
- Subdivision: Presidents Pointe
HOA & financial
HOA
- Has HOA: Yes
- HOA fee: $61 monthly
- Amenities included: Common Grounds, Jogging Path, Tot Lots/Playground
- Services included: Snow Removal, Trash
Other
Other facts
- Listing agreement: Exclusive Agency
- Listing terms: Conventional,FHA,USDA Loan,VA Loan,Assumable
- Ownership: Fee Simple
Price history
| Date | Event | Price |
|---|---|---|
| 8/15/2025 | Sold | $489,000$134/sqft |
Source: | ||
| 7/18/2025 | Listing removed | $2,800$1/sqft |
Source: Bright MLS #WVJF2017774 Report a problem | ||
| 7/18/2025 | Contingent | $489,000+6.1%$134/sqft |
Source: | ||
| 6/4/2025 | Listed for rent | $2,800$1/sqft |
Source: Bright MLS #WVJF2017774 Report a problem | ||
| 12/19/2024 | Sold | $460,990$126/sqft |
Source: | ||
Public tax history
Tax history is unavailable.
Neighborhood: 25438
Nearby schools
GreatSchools rating
- 4/10T A Lowery Elementary SchoolGrades: PK-5Distance: 2.7 mi
- 7/10Wildwood Middle SchoolGrades: 6-8Distance: 2.7 mi
- 7/10Jefferson High SchoolGrades: 9-12Distance: 2.4 mi
Schools provided by the listing agent
- Elementary: T.a. Lowery
- Middle: Wildwood
- High: Jefferson
- District: Jefferson County Schools
Source: Bright MLS. This data may not be complete. We recommend contacting the local school district to confirm school assignments for this home.

Get pre-qualified for a loan
At Zillow Home Loans, we can pre-qualify you in as little as 5 minutes with no impact to your credit score.An equal housing lender. NMLS #10287.


