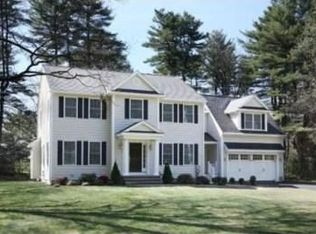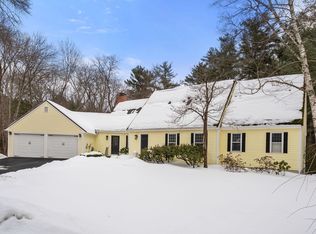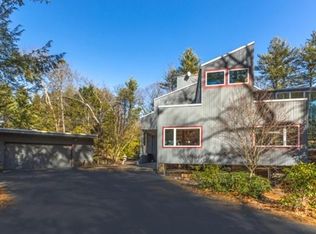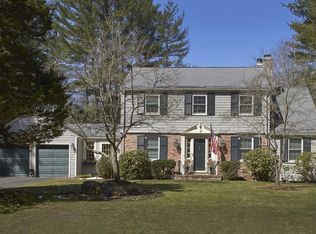Sold for $1,560,000
$1,560,000
167 Conant Rd, Weston, MA 02493
3beds
3,090sqft
Single Family Residence
Built in 1941
0.74 Acres Lot
$1,561,700 Zestimate®
$505/sqft
$7,186 Estimated rent
Home value
$1,561,700
$1.47M - $1.67M
$7,186/mo
Zestimate® history
Loading...
Owner options
Explore your selling options
What's special
Welcome to this much-admired, quintessential New England home, set back from the road on a scenic knoll with stone walls and a circular drive. Inside, a gracious foyer opens to a fireplaced family room and a front-to-back living room with another fireplace. Rich in timeless detail, this 1940s gem features a formal dining room with built ins, eat in kitchen with gas range, home office with skylight, half bath, and a bonus room just off the kitchen. Upstairs, via front or rear stairs, you'll find three spacious bedrooms—two with fireplaces—and two full baths. Step from the kitchen onto an expansive bluestone patio, perfect for outdoor dining and private and expansive yard. The home also offers a two-car attached garage, hardwood floors, basement, and ample storage. Ideally located just one mile by sidewalk to Weston Center, close to town trails, top ranked Weston schools and the commuter rail.
Zillow last checked: 8 hours ago
Listing updated: January 31, 2026 at 04:27am
Listed by:
Denise Mosher 781-267-5750,
Coldwell Banker Realty - Weston 781-894-5555
Bought with:
Denise Mosher
Coldwell Banker Realty - Weston
Source: MLS PIN,MLS#: 73365007
Facts & features
Interior
Bedrooms & bathrooms
- Bedrooms: 3
- Bathrooms: 3
- Full bathrooms: 2
- 1/2 bathrooms: 1
Primary bedroom
- Features: Closet, Flooring - Wall to Wall Carpet, Window(s) - Picture
- Level: Second
- Area: 323
- Dimensions: 19 x 17
Bedroom 2
- Features: Closet, Flooring - Hardwood
- Level: Second
- Area: 260
- Dimensions: 13 x 20
Bedroom 3
- Features: Closet, Closet/Cabinets - Custom Built, Flooring - Hardwood
- Level: Second
- Area: 220
- Dimensions: 11 x 20
Primary bathroom
- Features: No
Bathroom 1
- Features: Bathroom - Half, Flooring - Hardwood
- Level: First
Bathroom 2
- Features: Bathroom - Full, Bathroom - With Tub & Shower, Flooring - Stone/Ceramic Tile
- Level: Second
Bathroom 3
- Features: Bathroom - Full, Bathroom - Tiled With Tub & Shower, Flooring - Stone/Ceramic Tile
- Level: Second
Dining room
- Features: Closet/Cabinets - Custom Built, Flooring - Hardwood, Wainscoting, Archway
- Level: First
- Area: 132
- Dimensions: 11 x 12
Family room
- Features: Flooring - Hardwood, Window(s) - Picture
- Level: First
- Area: 280
- Dimensions: 20 x 14
Kitchen
- Features: Flooring - Hardwood, Dining Area, Countertops - Stone/Granite/Solid, Exterior Access, Recessed Lighting
- Level: First
- Area: 180
- Dimensions: 12 x 15
Living room
- Features: Closet/Cabinets - Custom Built, Flooring - Hardwood, Window(s) - Bay/Bow/Box, Lighting - Sconce, Window Seat
- Level: First
- Area: 351
- Dimensions: 13 x 27
Office
- Features: Skylight, Closet/Cabinets - Custom Built, Flooring - Wall to Wall Carpet, Window(s) - Picture, Recessed Lighting, Beadboard
- Level: First
- Area: 216
- Dimensions: 18 x 12
Heating
- Baseboard, Hot Water, Natural Gas
Cooling
- Central Air
Appliances
- Included: Gas Water Heater, Range, Dishwasher, Microwave, Refrigerator, Washer, Dryer
- Laundry: In Basement, Electric Dryer Hookup, Washer Hookup
Features
- Closet/Cabinets - Custom Built, Recessed Lighting, Beadboard, Office, Study
- Flooring: Tile, Carpet, Hardwood, Flooring - Wall to Wall Carpet, Flooring - Hardwood
- Windows: Skylight(s), Picture
- Basement: Partial,Garage Access
- Number of fireplaces: 4
- Fireplace features: Family Room, Living Room, Master Bedroom, Bedroom
Interior area
- Total structure area: 3,090
- Total interior livable area: 3,090 sqft
- Finished area above ground: 3,090
Property
Parking
- Total spaces: 12
- Parking features: Attached, Paved Drive, Off Street, Paved
- Attached garage spaces: 2
- Uncovered spaces: 10
Features
- Patio & porch: Patio
- Exterior features: Patio, Rain Gutters, Professional Landscaping, Sprinkler System
- Has view: Yes
- View description: Scenic View(s)
Lot
- Size: 0.74 Acres
- Features: Wooded
Details
- Parcel number: M:017.0 L:0012 S:000.0,867391
- Zoning: SFR
Construction
Type & style
- Home type: SingleFamily
- Architectural style: Cape
- Property subtype: Single Family Residence
Materials
- Frame
- Foundation: Block
- Roof: Shingle
Condition
- Year built: 1941
Utilities & green energy
- Electric: Circuit Breakers
- Sewer: Private Sewer
- Water: Public
- Utilities for property: for Gas Range, for Electric Dryer, Washer Hookup
Community & neighborhood
Community
- Community features: Public Transportation, Shopping, Walk/Jog Trails, Bike Path, Conservation Area, Sidewalks
Location
- Region: Weston
Other
Other facts
- Road surface type: Paved
Price history
| Date | Event | Price |
|---|---|---|
| 1/30/2026 | Sold | $1,560,000-2.2%$505/sqft |
Source: MLS PIN #73365007 Report a problem | ||
| 9/3/2025 | Price change | $1,595,000-3.3%$516/sqft |
Source: MLS PIN #73365007 Report a problem | ||
| 7/31/2025 | Price change | $1,650,000-2.7%$534/sqft |
Source: MLS PIN #73365007 Report a problem | ||
| 7/1/2025 | Price change | $1,695,000-8.4%$549/sqft |
Source: MLS PIN #73365007 Report a problem | ||
| 5/27/2025 | Price change | $1,850,000-5.1%$599/sqft |
Source: MLS PIN #73365007 Report a problem | ||
Public tax history
| Year | Property taxes | Tax assessment |
|---|---|---|
| 2025 | $13,750 +6.2% | $1,238,700 +6.4% |
| 2024 | $12,945 +0.8% | $1,164,100 +7.4% |
| 2023 | $12,836 +0.3% | $1,084,100 +8.5% |
Find assessor info on the county website
Neighborhood: 02493
Nearby schools
GreatSchools rating
- 10/10Country Elementary SchoolGrades: PK-3Distance: 1.3 mi
- 8/10Weston Middle SchoolGrades: 6-8Distance: 2.9 mi
- 9/10Weston High SchoolGrades: 9-12Distance: 3 mi
Schools provided by the listing agent
- Elementary: Weston
- Middle: Weston Ms
- High: Weston Hs
Source: MLS PIN. This data may not be complete. We recommend contacting the local school district to confirm school assignments for this home.
Get a cash offer in 3 minutes
Find out how much your home could sell for in as little as 3 minutes with a no-obligation cash offer.
Estimated market value$1,561,700
Get a cash offer in 3 minutes
Find out how much your home could sell for in as little as 3 minutes with a no-obligation cash offer.
Estimated market value
$1,561,700



