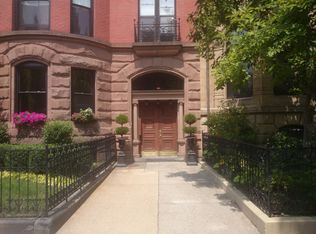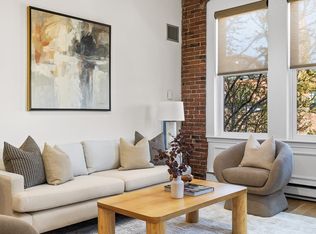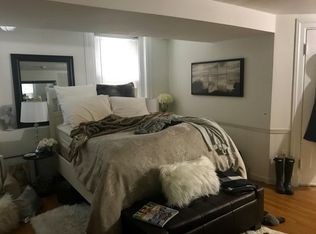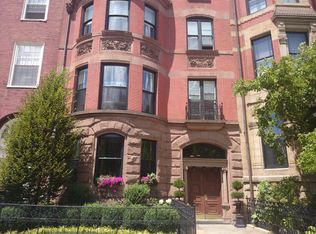Sold for $730,000 on 08/12/25
$730,000
167 Commonwealth Ave APT 8, Boston, MA 02116
1beds
655sqft
Condominium
Built in 1880
-- sqft lot
$731,500 Zestimate®
$1,115/sqft
$3,487 Estimated rent
Home value
$731,500
$673,000 - $797,000
$3,487/mo
Zestimate® history
Loading...
Owner options
Explore your selling options
What's special
Set within a stately Commonwealth Avenue brownstone between Dartmouth and Exeter streets, this one-bedroom, one-bath residence offers classic Back Bay appeal with thoughtful updates. Originally designed by Sturgis & Brigham circa 1880, the building features a distinguished lobby with a rare inglenook fireplace and original built-in seating, with both elevator and staircase access. Unit 8 offers high ceilings, exposed brick, and a fireplace. The open kitchen includes built-in storage, and the spacious bedroom comfortably fits a king-size bed. Unit controlled heat and air conditioning add everyday ease. Pet-friendly, with extra storage and common laundry. Located across from the Commonwealth Avenue Mall and just moments from the Boston Public Garden, Newbury Street, Copley Mall, restaurants, and the MBTA green line.
Zillow last checked: 8 hours ago
Listing updated: August 12, 2025 at 01:34pm
Listed by:
Jayne Kramer 617-266-6006,
Engel & Volkers Boston 617-936-4194
Bought with:
Jayne Kramer
Engel & Volkers Boston
Source: MLS PIN,MLS#: 73364050
Facts & features
Interior
Bedrooms & bathrooms
- Bedrooms: 1
- Bathrooms: 1
- Full bathrooms: 1
Heating
- Electric, Unit Control
Cooling
- Central Air, Unit Control, Fan Coil
Appliances
- Laundry: Common Area, In Building
Features
- Flooring: Parquet
- Basement: None
- Number of fireplaces: 1
Interior area
- Total structure area: 655
- Total interior livable area: 655 sqft
- Finished area above ground: 655
Property
Parking
- Parking features: On Street
- Has uncovered spaces: Yes
Features
- Entry location: Unit Placement(Upper,Back)
Lot
- Size: 655 sqft
Details
- Parcel number: W:05 P:02943 S:016,3351405
- Zoning: CD
Construction
Type & style
- Home type: Condo
- Property subtype: Condominium
Materials
- Brick
- Roof: Rubber
Condition
- Year built: 1880
Utilities & green energy
- Electric: Circuit Breakers
- Sewer: Public Sewer
- Water: Public
Community & neighborhood
Community
- Community features: Public Transportation, Shopping, Walk/Jog Trails, Laundromat, Bike Path, Highway Access
Location
- Region: Boston
HOA & financial
HOA
- HOA fee: $362 monthly
- Amenities included: Hot Water, Laundry, Elevator(s)
- Services included: Gas, Water, Sewer, Insurance, Maintenance Structure, Maintenance Grounds, Snow Removal, Trash, Reserve Funds
Other
Other facts
- Listing terms: Seller W/Participate
Price history
| Date | Event | Price |
|---|---|---|
| 8/12/2025 | Sold | $730,000-6.4%$1,115/sqft |
Source: MLS PIN #73364050 | ||
| 7/16/2025 | Contingent | $780,000$1,191/sqft |
Source: MLS PIN #73364050 | ||
| 6/7/2025 | Listed for sale | $780,000-2.5%$1,191/sqft |
Source: MLS PIN #73364050 | ||
| 5/22/2025 | Listing removed | $800,000$1,221/sqft |
Source: MLS PIN #73364050 | ||
| 5/13/2025 | Contingent | $800,000$1,221/sqft |
Source: MLS PIN #73364050 | ||
Public tax history
| Year | Property taxes | Tax assessment |
|---|---|---|
| 2025 | $10,117 +6.2% | $873,700 |
| 2024 | $9,523 +6.6% | $873,700 +5% |
| 2023 | $8,937 +0.7% | $832,100 +2% |
Find assessor info on the county website
Neighborhood: Back Bay
Nearby schools
GreatSchools rating
- 1/10Mel H King ElementaryGrades: 2-12Distance: 0.6 mi
- 3/10Quincy Upper SchoolGrades: 6-12Distance: 0.6 mi
- 2/10Snowden Int'L High SchoolGrades: 9-12Distance: 0.1 mi
Get a cash offer in 3 minutes
Find out how much your home could sell for in as little as 3 minutes with a no-obligation cash offer.
Estimated market value
$731,500
Get a cash offer in 3 minutes
Find out how much your home could sell for in as little as 3 minutes with a no-obligation cash offer.
Estimated market value
$731,500



