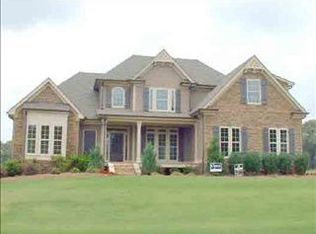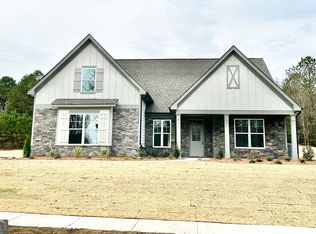Closed
$584,997
167 Clarksboro Dr, Athens, GA 30607
4beds
3,201sqft
Single Family Residence
Built in 2024
0.79 Acres Lot
$605,700 Zestimate®
$183/sqft
$2,996 Estimated rent
Home value
$605,700
$575,000 - $636,000
$2,996/mo
Zestimate® history
Loading...
Owner options
Explore your selling options
What's special
$10,000 closing costs paid with preferred lender + FREE 2" BLIND PACKAGE* NEW CONSTRUCTION! Brightview Homes, LLC presents our final release of Clarksboro with BRAND NEW plans never built before! Introducing the "Hopewell 2" our largest floor plan on Lot 6 featuring a 3-CAR side entry garage. Rocking chair front porch opens to the foyer flanked by the Flex Room ideal for a home office/study or could be used as a separate formal dining room. SPLIT-BEDROOM plan features two guest suites w/private jack & jill bath + separate half bath on main for living spaces. Quartz Island kitchen w/walk-in pantry, separate cooktop and wall oven views the dining area w/access to the covered porch and extended patio for grilling. Vaulted Great room w/brick fireplace featuring cedar mantle. Garage entry features mud area w/built-in drop zone. Primary suite on main w/trey ceiling, access to rear covered porch, HUGE walk-in closet and tile bath. Second level features a 4th bedroom w/private bathroom AND large loft! RevWood Laminate flooring by Mohawk in ALL main living areas and main level hallways. Architectural shingles. 3 Final Opportunities available featuring 0.79 acre to 1.72 acre lots! Ready NOW
Zillow last checked: 8 hours ago
Listing updated: March 22, 2024 at 09:33am
Listed by:
Jason Moore 678-730-7200,
RE/MAX Legends,
Kim Miller 678-572-7316,
RE/MAX Legends
Bought with:
Jason Moore, 204595
RE/MAX Legends
Source: GAMLS,MLS#: 10202051
Facts & features
Interior
Bedrooms & bathrooms
- Bedrooms: 4
- Bathrooms: 4
- Full bathrooms: 3
- 1/2 bathrooms: 1
- Main level bathrooms: 2
- Main level bedrooms: 3
Dining room
- Features: Separate Room
Kitchen
- Features: Breakfast Bar, Kitchen Island, Walk-in Pantry
Heating
- Electric, Forced Air, Heat Pump
Cooling
- Ceiling Fan(s), Central Air
Appliances
- Included: Dishwasher, Microwave
- Laundry: Other
Features
- Tray Ceiling(s), Walk-In Closet(s), Master On Main Level, Split Bedroom Plan
- Flooring: Tile, Carpet, Laminate, Vinyl
- Windows: Double Pane Windows
- Basement: None
- Attic: Pull Down Stairs
- Number of fireplaces: 1
- Fireplace features: Family Room, Factory Built
- Common walls with other units/homes: No Common Walls
Interior area
- Total structure area: 3,201
- Total interior livable area: 3,201 sqft
- Finished area above ground: 3,201
- Finished area below ground: 0
Property
Parking
- Parking features: Attached, Garage Door Opener, Garage, Kitchen Level
- Has attached garage: Yes
Features
- Levels: One
- Stories: 1
- Patio & porch: Porch
- Body of water: None
Lot
- Size: 0.79 Acres
- Features: Level
- Residential vegetation: Wooded
Details
- Parcel number: 043B 006
Construction
Type & style
- Home type: SingleFamily
- Architectural style: Brick 3 Side,Ranch
- Property subtype: Single Family Residence
Materials
- Other
- Foundation: Slab
- Roof: Composition
Condition
- New Construction
- New construction: Yes
- Year built: 2024
Details
- Warranty included: Yes
Utilities & green energy
- Sewer: Septic Tank
- Water: Public
- Utilities for property: Underground Utilities, Cable Available, Electricity Available, High Speed Internet, Phone Available, Water Available
Community & neighborhood
Security
- Security features: Open Access
Community
- Community features: Sidewalks, Street Lights
Location
- Region: Athens
- Subdivision: Clarksboro
HOA & financial
HOA
- Has HOA: Yes
- HOA fee: $245 annually
- Services included: Other
Other
Other facts
- Listing agreement: Exclusive Right To Sell
Price history
| Date | Event | Price |
|---|---|---|
| 3/21/2024 | Sold | $584,997$183/sqft |
Source: | ||
| 1/31/2024 | Pending sale | $584,997+0.9%$183/sqft |
Source: | ||
| 9/19/2023 | Sold | $579,928-0.9%$181/sqft |
Source: Public Record Report a problem | ||
| 9/12/2023 | Listed for sale | $584,997+1160.8%$183/sqft |
Source: | ||
| 12/30/2020 | Sold | $46,400$14/sqft |
Source: Public Record Report a problem | ||
Public tax history
| Year | Property taxes | Tax assessment |
|---|---|---|
| 2024 | $5,852 +894.2% | $227,560 +1136.7% |
| 2023 | $589 -3.7% | $18,400 |
| 2022 | $611 -0.6% | $18,400 |
Find assessor info on the county website
Neighborhood: 30607
Nearby schools
GreatSchools rating
- 5/10South Jackson Elementary SchoolGrades: PK-5Distance: 2.6 mi
- 7/10East Jackson Comprehensive High SchoolGrades: 8-12Distance: 7.7 mi
- 6/10East Jackson Middle SchoolGrades: 6-7Distance: 7.8 mi
Schools provided by the listing agent
- Elementary: East Jackson
- Middle: East Jackson
- High: East Jackson Comp
Source: GAMLS. This data may not be complete. We recommend contacting the local school district to confirm school assignments for this home.
Get pre-qualified for a loan
At Zillow Home Loans, we can pre-qualify you in as little as 5 minutes with no impact to your credit score.An equal housing lender. NMLS #10287.
Sell with ease on Zillow
Get a Zillow Showcase℠ listing at no additional cost and you could sell for —faster.
$605,700
2% more+$12,114
With Zillow Showcase(estimated)$617,814

