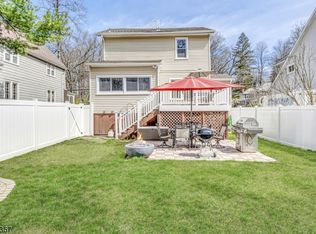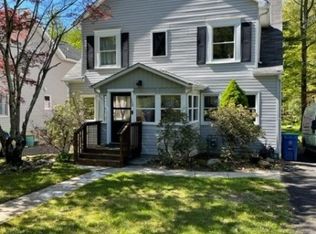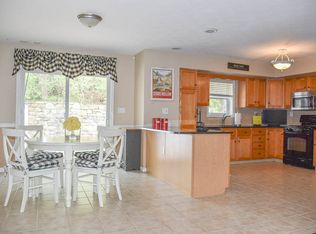Unique "bank house" style home in pristine condition! Rocking chair front porch welcomes you into the large LR w/radiant heat, stone accent wall & raised hearth wood burning fireplace. Continue in to the FR w/bay window, recessed lights & blt-ins. A full bth & laundry room are also on this level, The 2nd floor has an EIK, DR w/access to the rear, a full bath, pantry, 4BRs & hwd floors. Along with the sunny, full length deck, the screened in gazebo provides excellent space for relaxing & entertaining. Add'l features include a portable whole house generator, storage shed, chicken coop, off street parking for 6+ cars, beautiful landscaping, private yard, and public water & sewer. This ideal location is 0.7 miles to the train station & so convenient to shopping & dining!
This property is off market, which means it's not currently listed for sale or rent on Zillow. This may be different from what's available on other websites or public sources.


