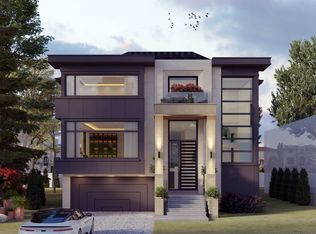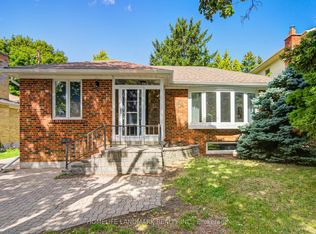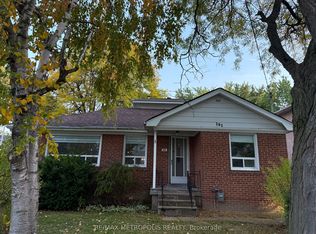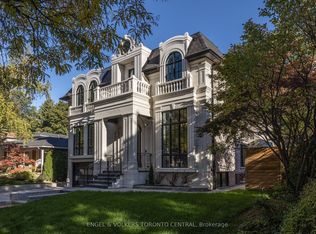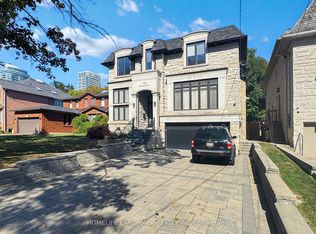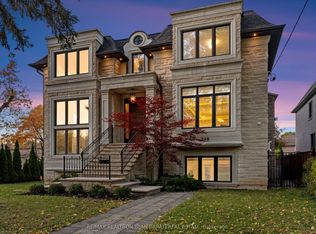**Top-Ranked School---Earl Haig SS***ONE OF A KIND-----LUXURIOUS CUSTOM-BUILT-----A remarkable home------**Absolutely Breathtaking----UNIQUE----Unparalleled quality, meticulously-designed expansive all built-ins thru-out (every details has been meticulously curated) and snow-melt driveway, and a resort-style backyard with luxurious heated swimming pool, hot tub and professionally designed landscaping and 2FURANCES/2CACS & 2LAUNDRY RMS(2nd floor/basement) & more!!**4019 sq.ft(1st/2nd floors) Living spaces +Prof. finished w/out basement---Features ELEGANT & RICH walmut-accented/a grand foyer w/custom closets & panelling. The main floor office provides a refined retreat, and the main floor offers spaciously-designed, open concept family room/dining rooms for perfect, this home's elegant-posture & airy atmosphere. The dream gourmet kitchen offers a top-of-the-line appliance(SUBZERO & WOLF & MIELE BRAND), stunning two tier centre islands with breakfast bar & pot filler, and open view thru floor-to-ceiling windows and allowing abundant natural sun light. Upper level, providing stunning "living room area" w/13ft ceiling, perfect for entertaining and family gathering, and soaring ceilings draw your eye upward. The primary suite elevates daily life, featuring a lavish ensuite, an open balcony for fresh-air and private time with south exposure, overlooking tranquil swimming pool during a summer time. The lower level features an open concept, heated floor recreation room with a large wet bar, spacious bedroom**Convenient Location To EARL HAIG SS & Shoppings /Subway & Parks,Community Centre & More!!! **EXTRAS** *Paneled Fridge,B/I Gas Cooktop,S/S B/I Microwave,S/S B/I Ovena&Dishwasher,Wine Fridge,Pocket doors(kitchen)2Full Laund Rms(2Sets Of Washers/Dryers),B/I Cooktop(Bsmt),Gas Fireplace,,Cvac,B/I Speaker(3Cont-Zones,2Furnances/2Cacs,HEATED Flr
For sale
C$4,799,000
167 Church Ave, Toronto, ON M2N 4G4
5beds
5baths
Single Family Residence
Built in ----
6,350 Square Feet Lot
$-- Zestimate®
C$--/sqft
C$-- HOA
What's special
Expansive all built-insSnow-melt drivewayResort-style backyardLuxurious heated swimming poolHot tubProfessionally designed landscapingGrand foyer
- 37 days |
- 154 |
- 11 |
Zillow last checked: 8 hours ago
Listing updated: November 10, 2025 at 08:23am
Listed by:
FOREST HILL REAL ESTATE INC.
Source: TRREB,MLS®#: C12503512 Originating MLS®#: Toronto Regional Real Estate Board
Originating MLS®#: Toronto Regional Real Estate Board
Facts & features
Interior
Bedrooms & bathrooms
- Bedrooms: 5
- Bathrooms: 5
Primary bedroom
- Level: Second
- Dimensions: 4.72 x 4.57
Bedroom
- Level: Basement
- Dimensions: 3.99 x 3.38
Bedroom 2
- Level: Second
- Dimensions: 5.18 x 4.27
Bedroom 3
- Level: Second
- Dimensions: 5.09 x 3.68
Bedroom 4
- Level: Second
- Dimensions: 3.99 x 3
Dining room
- Level: Main
- Dimensions: 3.51 x 4.07
Family room
- Level: Main
- Dimensions: 4.03 x 3.01
Kitchen
- Level: Main
- Dimensions: 7.01 x 5
Laundry
- Level: Second
- Dimensions: 0 x 0
Laundry
- Level: Basement
- Dimensions: 0 x 0
Library
- Level: Main
- Dimensions: 3.2 x 2.5
Living room
- Level: Main
- Dimensions: 5.1 x 5.01
Recreation
- Level: Basement
- Dimensions: 7.68 x 7
Heating
- Forced Air, Gas
Cooling
- Central Air
Appliances
- Included: Built-In Oven
Features
- Central Vacuum, ERV/HRV, Floor Drain
- Flooring: Carpet Free
- Basement: Finished with Walk-Out,Separate Entrance
- Has fireplace: Yes
Interior area
- Living area range: 3500-5000 null
Video & virtual tour
Property
Parking
- Total spaces: 6
- Parking features: Private, Garage Door Opener
- Has garage: Yes
Accessibility
- Accessibility features: Open Floor Plan, Parking
Features
- Stories: 2
- Patio & porch: Patio
- Exterior features: Landscaped, Lawn Sprinkler System
- Has private pool: Yes
- Pool features: In Ground, Salt Water
- Has view: Yes
- View description: Pool
Lot
- Size: 6,350 Square Feet
- Features: Electric Car Charger, Public Transit, Place Of Worship, Rec./Commun.Centre, Park, School, Rectangular Lot
Details
- Other equipment: Sump Pump
Construction
Type & style
- Home type: SingleFamily
- Property subtype: Single Family Residence
Materials
- Concrete
- Foundation: Concrete
- Roof: Asphalt Shingle
Utilities & green energy
- Sewer: Sewer
Community & HOA
Community
- Security: Security System
Location
- Region: Toronto
Financial & listing details
- Annual tax amount: C$19,591
- Date on market: 11/3/2025
FOREST HILL REAL ESTATE INC.
By pressing Contact Agent, you agree that the real estate professional identified above may call/text you about your search, which may involve use of automated means and pre-recorded/artificial voices. You don't need to consent as a condition of buying any property, goods, or services. Message/data rates may apply. You also agree to our Terms of Use. Zillow does not endorse any real estate professionals. We may share information about your recent and future site activity with your agent to help them understand what you're looking for in a home.
Price history
Price history
Price history is unavailable.
Public tax history
Public tax history
Tax history is unavailable.Climate risks
Neighborhood: Willowdale East
Nearby schools
GreatSchools rating
No schools nearby
We couldn't find any schools near this home.
- Loading
