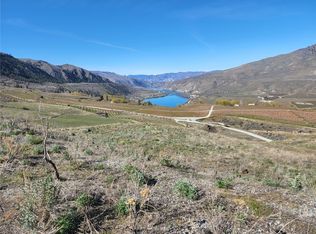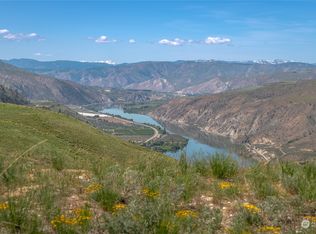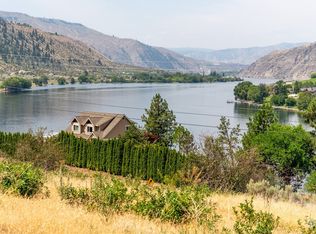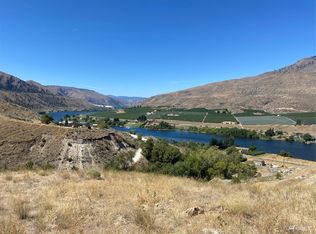Sold
Listed by:
Rhett J. Crow,
Windermere RE/Lk Chelan Dwntwn
Bought with: Keller Williams Realty
$775,000
167 Chelan Hills Acres Road, Orondo, WA 98843
4beds
2,496sqft
Single Family Residence
Built in 2024
20 Acres Lot
$783,200 Zestimate®
$310/sqft
$3,324 Estimated rent
Home value
$783,200
Estimated sales range
Not available
$3,324/mo
Zestimate® history
Loading...
Owner options
Explore your selling options
What's special
Stunning new construction home on 20 private acres w/ unbeatable Columbia River & mountain views! This shy 2,500sqft, 4 bed, 3 bath home boasts high-end finishes throughout including quartz counters, LVP flooring, tile showers, stainless appliances, & radiant heated basement floors. Designed to live entirely as a rambler w/ spacious guest quarters plus family room below. Heated garage, RV hookup, patio heaters, hide a hose vacuum, & stubbed for hot tub, pool, sauna, & generator. Property is subdividable, has a strong producing 20 GPM private well, & short-term rentals is an option(buyer to verify). Located 15 minutes to downtown Chelan & short drive to Beebe Park & boat launch on the Columbia! (Shown by apt only accompanied w/ a realtor).
Zillow last checked: 8 hours ago
Listing updated: September 29, 2025 at 04:05am
Listed by:
Rhett J. Crow,
Windermere RE/Lk Chelan Dwntwn
Bought with:
Kendahl Sipes, 24005692
Keller Williams Realty
Joshua Seanard, 20110640
Keller Williams Realty
Source: NWMLS,MLS#: 2413507
Facts & features
Interior
Bedrooms & bathrooms
- Bedrooms: 4
- Bathrooms: 3
- Full bathrooms: 1
- 3/4 bathrooms: 2
- Main level bathrooms: 2
- Main level bedrooms: 2
Primary bedroom
- Level: Main
Bedroom
- Level: Main
Bedroom
- Level: Lower
Bedroom
- Level: Lower
Bathroom three quarter
- Level: Main
Bathroom full
- Level: Lower
Bathroom three quarter
- Level: Main
Bonus room
- Level: Lower
Dining room
- Level: Main
Entry hall
- Level: Main
Kitchen with eating space
- Level: Main
Living room
- Level: Main
Rec room
- Level: Lower
Utility room
- Level: Lower
Heating
- Fireplace, Forced Air, Heat Pump, Hot Water Recirc Pump, HRV/ERV System, Radiant, Stove/Free Standing, Electric
Cooling
- Central Air, Forced Air, Heat Pump
Appliances
- Included: Dishwasher(s), Disposal, Refrigerator(s), Stove(s)/Range(s), Garbage Disposal, Water Heater: Electric/Hybrid, Water Heater Location: Mechanical Room
Features
- Bath Off Primary, Central Vacuum, Ceiling Fan(s), Dining Room
- Flooring: Ceramic Tile, Vinyl Plank, Carpet
- Windows: Double Pane/Storm Window
- Basement: Finished
- Number of fireplaces: 2
- Fireplace features: Wood Burning, Main Level: 1, Upper Level: 1, Fireplace
Interior area
- Total structure area: 2,496
- Total interior livable area: 2,496 sqft
Property
Parking
- Total spaces: 2
- Parking features: Attached Garage, RV Parking
- Attached garage spaces: 2
Features
- Levels: Two
- Stories: 2
- Entry location: Main
- Patio & porch: Bath Off Primary, Built-In Vacuum, Ceiling Fan(s), Double Pane/Storm Window, Dining Room, Fireplace, Vaulted Ceiling(s), Walk-In Closet(s), Water Heater, Wired for Generator
- Has view: Yes
- View description: Mountain(s), River, Territorial
- Has water view: Yes
- Water view: River
Lot
- Size: 20 Acres
- Features: Dead End Street, Deck, Patio, Propane, RV Parking
- Topography: Level,Sloped
Details
- Parcel number: 26230520002
- Zoning: RR-5
- Zoning description: Jurisdiction: County
- Special conditions: Standard
- Other equipment: Wired for Generator
Construction
Type & style
- Home type: SingleFamily
- Architectural style: Craftsman
- Property subtype: Single Family Residence
Materials
- Cement Planked, Cement Plank
- Foundation: Poured Concrete
- Roof: Composition
Condition
- Very Good
- New construction: Yes
- Year built: 2024
- Major remodel year: 2024
Details
- Builder name: Owner-GC
Utilities & green energy
- Electric: Company: Douglas County PUD
- Sewer: Septic Tank, Company: N/A Septic
- Water: Individual Well, Company: Well
- Utilities for property: Fiber Infrastructure Avail.
Community & neighborhood
Community
- Community features: CCRs
Location
- Region: Orondo
- Subdivision: Orondo
HOA & financial
HOA
- HOA fee: $150 annually
- Association phone: 509-690-4648
Other
Other facts
- Listing terms: Cash Out,Conventional
- Cumulative days on market: 13 days
Price history
| Date | Event | Price |
|---|---|---|
| 8/29/2025 | Sold | $775,000-1.8%$310/sqft |
Source: | ||
| 8/10/2025 | Pending sale | $789,000$316/sqft |
Source: | ||
| 8/8/2025 | Price change | $789,000-1.3%$316/sqft |
Source: | ||
| 7/29/2025 | Listed for sale | $799,000+840%$320/sqft |
Source: | ||
| 5/31/2022 | Sold | $85,000$34/sqft |
Source: Public Record Report a problem | ||
Public tax history
| Year | Property taxes | Tax assessment |
|---|---|---|
| 2024 | $251 -1.5% | $40,000 |
| 2023 | $255 -7.3% | $40,000 |
| 2022 | $275 +16.7% | $40,000 +33.3% |
Find assessor info on the county website
Neighborhood: 98843
Nearby schools
GreatSchools rating
- 4/10Morgen Owings Elementary SchoolGrades: K-5Distance: 4.4 mi
- 6/10Chelan Middle SchoolGrades: 6-8Distance: 4.2 mi
- 6/10Chelan High SchoolGrades: 9-12Distance: 4.2 mi
Get pre-qualified for a loan
At Zillow Home Loans, we can pre-qualify you in as little as 5 minutes with no impact to your credit score.An equal housing lender. NMLS #10287.



