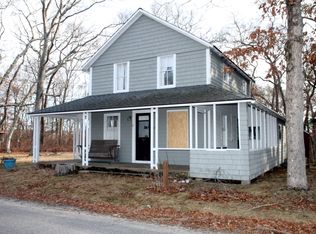East Branch RIVER VIEWS & SUNSETS from this adorable Cottage w/contemporary flair on quaint Cadman's Neck! 3,054 sf lot. Unique open floor plan w/wall of newer Anderson windows/sliders, vaulted ceiling, recessed lighting, oak floor offers Living/Dining/Sleeping whilst immersed in views, southwesterly breezes. Nestled into the river bank. Cutest of Kitchens w/ceramic tile floor. Full Bath. Partially finished lower level. Remodeled in the 1990's, roof approximately 10 years old, deck overlooking the water. Assessors have house listed as a 2 bedroom yet the removal of bedroom walls during renovation make for an open studio concept. Water access via nearby landing!
This property is off market, which means it's not currently listed for sale or rent on Zillow. This may be different from what's available on other websites or public sources.

