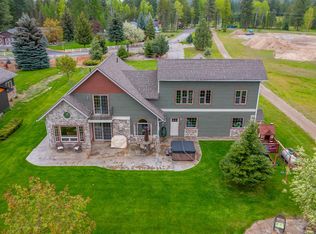Closed
Price Unknown
167 Cabinet View Country Club Rd, Libby, MT 59923
3beds
1,716sqft
Single Family Residence
Built in 1992
0.46 Acres Lot
$472,100 Zestimate®
$--/sqft
$2,323 Estimated rent
Home value
$472,100
Estimated sales range
Not available
$2,323/mo
Zestimate® history
Loading...
Owner options
Explore your selling options
What's special
Amazing Price Adjustment on this lovely home! The exterior of this well-kept, upgraded home features a fully landscaped yard with/perennial gardens, waterfall pond, & fountain water feature. Evergreen and aspen trees provide plenty of shade, and the covered front and back porches & decks offer lovely areas to relax & enjoy your environment. The fenced back yard protects your landscaping & the insulated 2-car garage w/attached carport and storage shed protects your automobiles. Inside this enchanting home you will find 3 bedrooms, 2 baths, w/master featuring a new tile walk-in shower, convenient kitchen, welcoming family room, plus a formal living room, with vaulted tongue and groove ceiling. In addition to all this home has to offer, Sellers are offering owner terms with 20% down and 5% interest to qualified buyers. If you're thinking of living on the golf course - this could be the perfect opportunity! List of special features: Hardwood floors; New Bedroom carpeting; Custom Solid Pine Doors and Molding; Built-in gas fireplace w/stone hearth; Mitsubishi heating/cooling system; New bathroom tile in both baths; New Roof in 2018; New garage door; New hot water heater; Gutters all around including carport; Concrete Driveway; Woodshed; Insulated Garage; Humidity sensor fans in both baths...and more.
Adjoining lot, with carport, is not for sale — but buyer of the 167 Cabinet View Road home will be offered first option to purchase.
Zillow last checked: 8 hours ago
Listing updated: July 31, 2025 at 04:34pm
Listed by:
Alice L Hayes 406-293-8364,
Team Hayes Realty, LLC,
James Hayes 406-293-2725,
Team Hayes Realty, LLC
Bought with:
Sharron Sverdrup, RRE-BRO-LIC-14036
Kootenai River Realty
Source: MRMLS,MLS#: 30043548
Facts & features
Interior
Bedrooms & bathrooms
- Bedrooms: 3
- Bathrooms: 3
- Full bathrooms: 2
- 3/4 bathrooms: 1
Primary bedroom
- Level: Main
Bedroom 1
- Level: Main
Bedroom 2
- Level: Main
Primary bathroom
- Level: Main
Bathroom 2
- Level: Main
Family room
- Level: Main
Kitchen
- Level: Main
Laundry
- Level: Main
Living room
- Level: Main
Heating
- Baseboard, Ductless, Electric
Cooling
- Ductless
Appliances
- Included: Dryer, Dishwasher, Microwave, Range, Refrigerator, Washer
- Laundry: Washer Hookup
Features
- Basement: Crawl Space
- Number of fireplaces: 1
Interior area
- Total interior livable area: 1,716 sqft
- Finished area below ground: 0
Property
Parking
- Total spaces: 3
- Parking features: Additional Parking, Garage, Garage Door Opener
- Attached garage spaces: 2
- Carport spaces: 1
- Covered spaces: 3
Features
- Levels: One
- Stories: 1
- Patio & porch: Covered, Deck, Front Porch
- Has spa: Yes
- Spa features: Hot Tub
Lot
- Size: 0.46 Acres
- Features: On Golf Course
Details
- Parcel number: 56417515214040000
- Zoning: Residential
- Zoning description: Residential
- Special conditions: Standard
Construction
Type & style
- Home type: SingleFamily
- Architectural style: Ranch
- Property subtype: Single Family Residence
Materials
- Foundation: Poured
Condition
- New construction: No
- Year built: 1992
Utilities & green energy
- Sewer: Public Sewer
- Water: Public
Community & neighborhood
Community
- Community features: Golf
Location
- Region: Libby
- Subdivision: Cabinet View Country Club
Other
Other facts
- Listing agreement: Exclusive Agency
- Has irrigation water rights: Yes
- Listing terms: Cash,Conventional,FHA,Owner May Carry,VA Loan
- Road surface type: Asphalt
Price history
| Date | Event | Price |
|---|---|---|
| 7/31/2025 | Sold | -- |
Source: | ||
| 5/19/2025 | Price change | $549,000-4.5%$320/sqft |
Source: | ||
| 5/2/2025 | Price change | $575,000-1.8%$335/sqft |
Source: | ||
| 3/15/2025 | Listed for sale | $585,500$341/sqft |
Source: | ||
| 3/8/2025 | Listing removed | $585,500$341/sqft |
Source: | ||
Public tax history
| Year | Property taxes | Tax assessment |
|---|---|---|
| 2024 | $2,420 +6.3% | $361,700 |
| 2023 | $2,277 +4.8% | $361,700 +38% |
| 2022 | $2,172 +7.3% | $262,100 |
Find assessor info on the county website
Neighborhood: 59923
Nearby schools
GreatSchools rating
- 7/10Libby Elementary SchoolGrades: PK-6Distance: 1.4 mi
- 4/10Libby Middle SchoolGrades: 7-8Distance: 2 mi
- 4/10Libby High SchoolGrades: 9-12Distance: 2 mi
Schools provided by the listing agent
- District: District No. 4
Source: MRMLS. This data may not be complete. We recommend contacting the local school district to confirm school assignments for this home.
