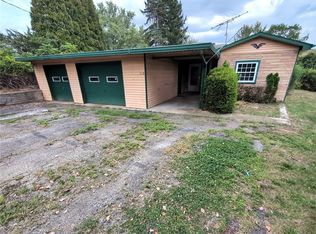Sold for $250,000
$250,000
167 Bulger Candor Rd, Bulger, PA 15019
3beds
1,870sqft
Manufactured Home, Single Family Residence
Built in 1991
1.93 Acres Lot
$261,500 Zestimate®
$134/sqft
$988 Estimated rent
Home value
$261,500
$233,000 - $295,000
$988/mo
Zestimate® history
Loading...
Owner options
Explore your selling options
What's special
Dreaming of your own private escape? Welcome to this charming ranch home, set on an expansive 1.93-acre lot. Relax on the oversized covered front porch, where the serene views & peaceful surroundings will steal your heart. Step inside to discover an open layout with an eat-in kitchen, spacious dining area & a cozy living room warmed by a gas fireplace, perfect for entertaining or quiet nights in. The primary suite is your personal oasis, complete with a luxurious garden tub. Enjoy the confidence of a newer metal roof (installed in 2019), a two-car detached garage for all your toys & two handy storage sheds for extra space. Your yard will offer endless possibilities for outdoor fun, gardening, or just soaking up the beauty of your surroundings. Located in the Burgettstown School District with quick access to the highway & the airport, this home delivers the perfect balance of rural charm & urban convenience. Plus, a Home Warranty is included to make your move worry-free.
Zillow last checked: 8 hours ago
Listing updated: March 24, 2025 at 09:39am
Listed by:
Leah Wulster 412-262-5500,
HOWARD HANNA REAL ESTATE SERVICES
Bought with:
Natalie Wilkins, RS361935
BERKSHIRE HATHAWAY THE PREFERRED REALTY
Source: WPMLS,MLS#: 1684451 Originating MLS: West Penn Multi-List
Originating MLS: West Penn Multi-List
Facts & features
Interior
Bedrooms & bathrooms
- Bedrooms: 3
- Bathrooms: 2
- Full bathrooms: 2
Primary bedroom
- Level: Main
- Dimensions: 14x13
Bedroom 2
- Level: Main
- Dimensions: 13x12
Bedroom 3
- Level: Main
- Dimensions: 12x9
Dining room
- Level: Main
- Dimensions: 17x14
Kitchen
- Level: Main
- Dimensions: 18x10
Living room
- Level: Main
- Dimensions: 24x17
Heating
- Forced Air, Oil
Cooling
- Central Air
Appliances
- Included: Some Gas Appliances, Microwave, Refrigerator, Stove
Features
- Kitchen Island
- Flooring: Carpet, Vinyl
- Has basement: No
- Number of fireplaces: 1
- Fireplace features: Gas
Interior area
- Total structure area: 1,870
- Total interior livable area: 1,870 sqft
Property
Parking
- Total spaces: 2
- Parking features: Detached, Garage
- Has garage: Yes
Features
- Levels: One
- Stories: 1
- Pool features: None
Lot
- Size: 1.93 Acres
- Dimensions: 600 x 332 x 554 m/l
Details
- Parcel number: 5700060000003206
Construction
Type & style
- Home type: MobileManufactured
- Architectural style: Colonial,Ranch,Mobile Home
- Property subtype: Manufactured Home, Single Family Residence
Materials
- Vinyl Siding
- Roof: Metal
Condition
- Resale
- Year built: 1991
Details
- Warranty included: Yes
Utilities & green energy
- Sewer: Septic Tank
- Water: Cistern
Community & neighborhood
Location
- Region: Bulger
Price history
| Date | Event | Price |
|---|---|---|
| 3/24/2025 | Sold | $250,000$134/sqft |
Source: | ||
| 3/24/2025 | Pending sale | $250,000$134/sqft |
Source: | ||
| 1/10/2025 | Contingent | $250,000$134/sqft |
Source: | ||
| 1/7/2025 | Listed for sale | $250,000+1.3%$134/sqft |
Source: | ||
| 11/16/2024 | Listing removed | $246,900$132/sqft |
Source: | ||
Public tax history
| Year | Property taxes | Tax assessment |
|---|---|---|
| 2025 | $1,553 +5.4% | $80,500 |
| 2024 | $1,474 | $80,500 |
| 2023 | $1,474 +9.1% | $80,500 |
Find assessor info on the county website
Neighborhood: 15019
Nearby schools
GreatSchools rating
- 6/10Burgettstown El CenterGrades: K-5Distance: 3.6 mi
- 6/10Burgettstown Middle School/High SchoolGrades: 6-12Distance: 3.6 mi
Schools provided by the listing agent
- District: Burgettstown
Source: WPMLS. This data may not be complete. We recommend contacting the local school district to confirm school assignments for this home.
