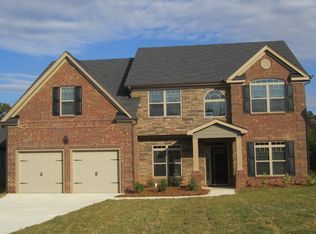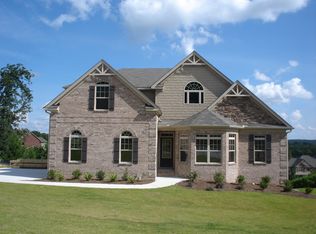The Molly is a spacious 4 bed 2.5 bath plan that features an eat in kitchen with double oven, gas cooktop, island, large flat bar and a hardwood floor that extends into the breakfast area! The family room has a stone fireplace and HDMI above the mantel. The formal dining room has a stunning coffered ceiling, shadow boxed trim and chair rail. Upstairs is a spacious Owner's Suite w sitting area and the large Owner's bath that has tiled shower and surround on the garden tub an tiled floors, double vanity and 2 walk in closets! The secondary bedrooms all have vaulted ceilings and large closets. 10'X12' covered porch on rear of home and yard is completely fenced with sprinkler system. FP: Molly
This property is off market, which means it's not currently listed for sale or rent on Zillow. This may be different from what's available on other websites or public sources.

