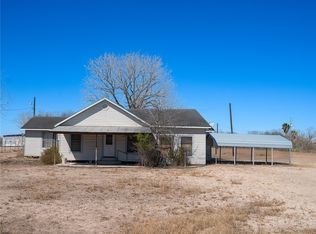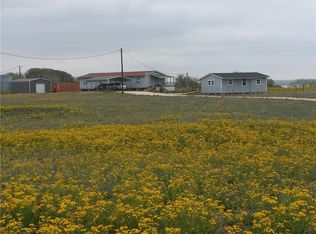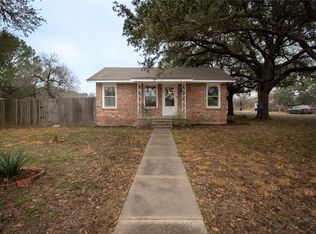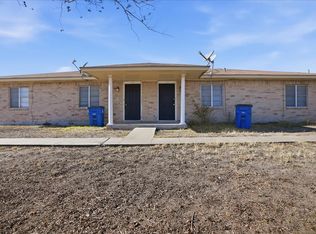DISCOVER WATERFRONT LIVING IN THE DESIRABLE BUCKEYE KNOLL & BAYOU COMMUNITY! THIS TWO-STORY COTTAGE SITS ALONG PAISANO CREEK WITH WATER ACCESS LEADING DIRECTLY INTO LAKE CORPUS CHRISTI, OFFERING THE PERFECT SETTING FOR FISHING, BOATING, OR SIMPLY UNWINDING BY THE WATER. PRESENTLY, THERE IS NO WATER BEHIND THE PROPERTY DUE TO A DROUGHT. TUCKED AWAY IN A PEACEFUL AND PRIVATE NEIGHBORHOOD, THIS PROPERTY MAKES AN IDEAL WEEKEND ESCAPE, FULL-TIME LAKE RETREAT, OR A FIRST HOME BUYER'S DREAM.
THE UPPER LEVEL FEATURES AN OPEN LIVING, DINING, AND KITCHEN AREA FILLED WITH NATURAL LIGHT, A BEDROOM, A FULL BATH, AND A CONVENIENT LAUNDRY SPACE. A CLASSIC WOOD-BURNING STOVE AND TONGUE AND GROOVE WALLS ADD COZY CHARACTER AND RUSTIC CHARM.
DOWNSTAIRS OFFERS ADDITIONAL FLEXIBILITY WITH A LARGE SECOND BEDROOM FEATURING A STRIKING BRICK FIREPLACE, SALTILLO TILE FLOORING, AND A BATH. THIS SPACE CAN BE EASILY CONVERTED INTO A PRIVATE GUEST QUARTERS, BUNKROOM, OR BONUS AREA TO SUIT YOUR NEEDS.
OUTSIDE, ENJOY A COVERED CARPORT, FULL RV HOOKUPS FOR EXTRA GUESTS, A PRIVATE SEPTIC SYSTEM, WATER SERVICE THROUGH BUCKEYE KNOLL COOP, AND A SMALL PIER PERFECT FOR CASTING A LINE OR ENJOYING THE VIEW. JUST A SHORT WALK TO FREEMAN PARK, THE COMMUNITY SWIMMING POOL, AND BOAT RAMP, YOU’LL HAVE EASY ACCESS TO ALL THE RECREATIONAL AMENITIES THIS AREA HAS TO OFFER.
PROPERTY IS CONVENIENTLY LOCATED TO SWINNEY SWITCH, GEORGE WEST, BEEVILLE, MATHIS, SANDIA, AND CORPUS CHRISTI, OFFERING MULTIPLE CHANCES TO SEEK EMPLOYMENT.
ALL APPLIANCES CONVEY-KITCHEN AND LAUNDRY! ACCORDING TO A NEW SURVEY OF THE PROPERTY IT IS .36 OF AN ACRE.
SCHEDULE YOUR SHOWING TODAY AND START MAKING GOOD MEMORIES!
For sale
$190,000
167 Buckeye Knoll Rd, George West, TX 78022
2beds
1,360sqft
Est.:
Single Family Residence
Built in 1900
0.33 Acres Lot
$-- Zestimate®
$140/sqft
$65/mo HOA
What's special
Waterfront livingSaltillo tile flooringClassic wood-burning stoveCovered carport
- 1 day |
- 90 |
- 3 |
Likely to sell faster than
Zillow last checked: 8 hours ago
Listing updated: 19 hours ago
Listed by:
Linda Barnes 361-343-7400,
Lloyd Barnes Real Estate Team
Source: South Texas MLS,MLS#: 470643 Originating MLS: Corpus Christi
Originating MLS: Corpus Christi
Tour with a local agent
Facts & features
Interior
Bedrooms & bathrooms
- Bedrooms: 2
- Bathrooms: 2
- Full bathrooms: 2
Heating
- Window Unit
Cooling
- Window Unit(s)
Appliances
- Included: Free-Standing Range, Gas Oven, Gas Range, Refrigerator, Dryer, Washer
- Laundry: Washer Hookup, Dryer Hookup
Features
- Open Floorplan, Paneling/Wainscoting, Breakfast Bar, Ceiling Fan(s), Kitchen Island
- Flooring: Ceramic Tile, Tile
- Has fireplace: Yes
- Fireplace features: Wood Burning
Interior area
- Total structure area: 1,360
- Total interior livable area: 1,360 sqft
Video & virtual tour
Property
Parking
- Parking features: Attached, Concrete, Covered, Carport, Front Entry, Gravel, RV Access/Parking
- Has carport: Yes
Features
- Levels: Two
- Stories: 2
- Patio & porch: Covered, Patio, Screened
- Exterior features: Boat Ramp, Dock, Other, Storage
- Has private pool: Yes
- Pool features: None
- Fencing: None
- Has view: Yes
- View description: Water
- Has water view: Yes
- Water view: Water
- Waterfront features: Lake, Boat Dock/Slip, Canal Access
Lot
- Size: 0.33 Acres
- Dimensions: .36 ACRE
- Features: Subdivided
Details
- Additional structures: Storage, Workshop
- Parcel number: 109191
Construction
Type & style
- Home type: SingleFamily
- Architectural style: Other
- Property subtype: Single Family Residence
Materials
- HardiPlank Type
- Foundation: Pillar/Post/Pier, Slab
- Roof: Metal
Condition
- Year built: 1900
Utilities & green energy
- Utilities for property: Propane, Overhead Utilities, Septic Available, Water Available
Community & HOA
Community
- Subdivision: Buckeye Knoll & Bayou
HOA
- Has HOA: Yes
- Amenities included: Boat Dock, Pool
- Services included: Boat Ramp, Common Areas, Other, Water
- HOA fee: $195 quarterly
Location
- Region: George West
Financial & listing details
- Price per square foot: $140/sqft
- Date on market: 2/27/2026
- Cumulative days on market: 2 days
- Listing agreement: Exclusive Right To Sell
- Listing terms: Cash,Conventional
- Road surface type: Asphalt
Estimated market value
Not available
Estimated sales range
Not available
Not available
Price history
Price history
| Date | Event | Price |
|---|---|---|
| 2/27/2026 | Listed for sale | $190,000$140/sqft |
Source: | ||
| 1/2/2026 | Listing removed | $190,000$140/sqft |
Source: United Country #42281-37027 Report a problem | ||
| 10/1/2025 | Price change | $190,000-4.5%$140/sqft |
Source: | ||
| 4/9/2025 | Price change | $199,000-13.5%$146/sqft |
Source: | ||
| 10/28/2024 | Price change | $230,000-2.1%$169/sqft |
Source: | ||
| 3/1/2024 | Listed for sale | $235,000$173/sqft |
Source: | ||
Public tax history
Public tax history
Tax history is unavailable.BuyAbility℠ payment
Est. payment
$1,079/mo
Principal & interest
$875
Property taxes
$139
HOA Fees
$65
Climate risks
Neighborhood: 78022
Nearby schools
GreatSchools rating
- 10/10George West Primary SchoolGrades: PK-3Distance: 10.9 mi
- 8/10George West Junior High SchoolGrades: 7-8Distance: 10.9 mi
- 5/10George West High SchoolGrades: 9-12Distance: 10.9 mi
Schools provided by the listing agent
- Elementary: George West
- Middle: George West
- High: George West
- District: George West ISD
Source: South Texas MLS. This data may not be complete. We recommend contacting the local school district to confirm school assignments for this home.




