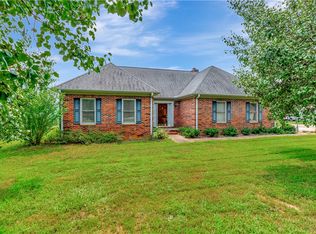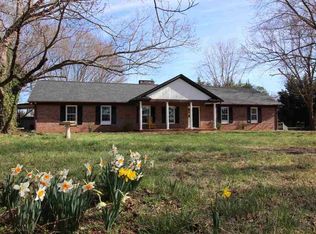Sold for $325,000 on 07/15/25
$325,000
167 Brookbend Rd, Central, SC 29630
8beds
6,043sqft
Single Family Residence
Built in ----
5.74 Acres Lot
$322,800 Zestimate®
$54/sqft
$4,242 Estimated rent
Home value
$322,800
$278,000 - $374,000
$4,242/mo
Zestimate® history
Loading...
Owner options
Explore your selling options
What's special
Bring your imagination when you view this property, and at this price there are unlimited possibilities. The buyer or buyers should be someone with a vison for what they can make of this unique property. Specifically trades people or professionals who want to put their personal stamp on this one of a kind canvas that has unlimited potential. In 1984 this property became the Helping Hands Children’s Home. They moved to their new location in 2016. In 2017 the current sellers converted this property from a commercial property to a residential property. The spaciousness of this home has allowed for large family gatherings and allowed those who lived here to have their own personal space. Having a laundromat at their disposal has been amazing. The laundry space consists of 3 large commercial washers and 3 large commercial dryers. Washing large comforters, sleeping bags and the general amount of laundry a family of five generate has been invaluable. The property is set far enough from the road and shielded from neighbors to feel very secluded. It feels like living in your own mini country resort. The professional kitchen, which accommodates large gatherings, easily has made holiday's more enjoyable, Being able to accommodate 30 to 50 people at any given time, utilizing two or more separate locations for gatherings or events has also been an appreciated feature. The home is wired for CCTV, fire & burglar alarm which includes magnetic fire proof doors and multiple post lights outside. Other appreciated features are having nearly 6 acres with a mobile home (title in hand) that is currently being used as a wood shop, shed, 20 x 40 inground gunite saltwater pool, 2 metal swing sets, 40 x 40 concrete basketball court, multiple asphalt driveway's and concrete parking pad. The property is mostly clear with hardwoods and a creek. There are 6 or more bedrooms, 7 full bathrooms and 4 half bathrooms. This property is ideal for a large family or an organization that requires a lot of space and privacy. The 10 burner stove with double ovens allows for large scale cooking with ease. Thanksgiving Dinner and not being challenged with stove/oven space has been wonderful. Clean up is a breeze with the commercial dishwasher that washes dishes in 90 seconds. The extra large and multi-functional rooms would allow for an organization or business to handle several offices or gathering spaces with plenty of flexibility. The new owners will find this space provides room for creativity and efficiency. It has been a wonderful home for the seller’s family. The secluded nature of the home with it’s abundant parking and outside recreational areas, along with the extra large and spacious interior rooms make it a one of a kind property. The following is a list of the recent upgrades: 1. New roof in 2020 $37,000 2. Four new HVAC’s in upstairs/main level and lower level in 2025 $35,000 3. Electric vehicle charger in 2024 $1,200 4. Inground pool in 2022 $80,000 5. Tankless water heater in 2018 $2,000 6. New panel box for pool and pavilion in 2022 $1,800. There are five septic tanks and all were pumped out in 2022. Original home was built in 1963 and second living quarters was built in 1979. Be sure and make your appointment to see this “Truly one of a kind property”. Seller will consider any and all offers. Property will not qualify for FHA, VA or USDA. Cash is best! However, it will qualify for a conventional loan. Home and property being SOLD AS IS.
Zillow last checked: 8 hours ago
Listing updated: July 15, 2025 at 01:32pm
Listed by:
Danny Weaver 864-414-1871,
Keller Williams Seneca
Bought with:
Janet Cartee, 64967
Keller Williams Seneca
Source: WUMLS,MLS#: 20283699 Originating MLS: Western Upstate Association of Realtors
Originating MLS: Western Upstate Association of Realtors
Facts & features
Interior
Bedrooms & bathrooms
- Bedrooms: 8
- Bathrooms: 8
- Full bathrooms: 5
- 1/2 bathrooms: 3
- Main level bathrooms: 5
- Main level bedrooms: 4
Heating
- Central, Gas, Multiple Heating Units, Natural Gas, Zoned
Cooling
- Central Air, Electric, Zoned, Attic Fan
Appliances
- Included: Convection Oven, Double Oven, Dryer, Dishwasher, Electric Water Heater, Gas Cooktop, Gas Oven, Gas Range, Gas Water Heater, Multiple Water Heaters, Tankless Water Heater, Washer, Plumbed For Ice Maker
- Laundry: Washer Hookup, Gas Dryer Hookup, Sink
Features
- Bookcases, Built-in Features, Bathtub, Ceiling Fan(s), Dual Sinks, Fireplace, Laminate Countertop, Bath in Primary Bedroom, Main Level Primary, Multiple Primary Suites, Pull Down Attic Stairs, Separate Shower, Tub Shower, Cable TV, Upper Level Primary, Walk-In Closet(s), Walk-In Shower, Breakfast Area, Separate/Formal Living Room, In-Law Floorplan, Workshop
- Flooring: Carpet, Ceramic Tile, Laminate, Vinyl
- Windows: Wood Frames
- Basement: Daylight,Full,Finished,Heated,Interior Entry,Walk-Out Access
- Has fireplace: Yes
- Fireplace features: Multiple, Wood Burning
Interior area
- Total structure area: 6,043
- Total interior livable area: 6,043 sqft
- Finished area above ground: 6,043
- Finished area below ground: 6,043
Property
Parking
- Total spaces: 2
- Parking features: Attached, Garage, Driveway
- Attached garage spaces: 2
Accessibility
- Accessibility features: Low Threshold Shower
Features
- Levels: Two
- Stories: 2
- Patio & porch: Patio
- Exterior features: Fence, Paved Driveway, Pool, Patio
- Pool features: In Ground
- Fencing: Yard Fenced
Lot
- Size: 5.74 Acres
- Features: Gentle Sloping, Hardwood Trees, Level, Not In Subdivision, Outside City Limits, Steep Slope, Stream/Creek, Sloped, Trees, Wooded
Details
- Additional structures: Gazebo
- Parcel number: 405700102110
- Other equipment: Satellite Dish
- Horses can be raised: Yes
Construction
Type & style
- Home type: SingleFamily
- Architectural style: Traditional
- Property subtype: Single Family Residence
Materials
- Brick, Wood Siding
- Foundation: Slab, Basement
- Roof: Architectural,Other,Shingle,See Remarks
Utilities & green energy
- Sewer: Septic Tank
- Water: Public
- Utilities for property: Electricity Available, Natural Gas Available, Septic Available, Water Available, Cable Available, Underground Utilities
Community & neighborhood
Security
- Security features: Security System Owned, Smoke Detector(s)
Community
- Community features: Short Term Rental Allowed
Location
- Region: Central
Other
Other facts
- Listing agreement: Exclusive Right To Sell
- Listing terms: USDA Loan
Price history
| Date | Event | Price |
|---|---|---|
| 7/15/2025 | Sold | $325,000-7.1%$54/sqft |
Source: | ||
| 5/3/2025 | Contingent | $350,000-6.7%$58/sqft |
Source: | ||
| 4/17/2025 | Listed for sale | $375,000$62/sqft |
Source: | ||
| 4/9/2025 | Listing removed | $375,000$62/sqft |
Source: | ||
| 3/31/2025 | Price change | $375,000-5.1%$62/sqft |
Source: | ||
Public tax history
| Year | Property taxes | Tax assessment |
|---|---|---|
| 2024 | $89 -0.5% | $340 |
| 2023 | $89 +5.7% | $340 -2.9% |
| 2022 | $84 -72.5% | $350 |
Find assessor info on the county website
Neighborhood: 29630
Nearby schools
GreatSchools rating
- 9/10Central Academy of the ArtsGrades: PK-5Distance: 3.4 mi
- 7/10R. C. Edwards Middle SchoolGrades: 6-8Distance: 2.2 mi
- 9/10D. W. Daniel High SchoolGrades: 9-12Distance: 1.6 mi
Schools provided by the listing agent
- Elementary: Central Elem
- Middle: R.C. Edwards Middle
- High: D.W. Daniel High
Source: WUMLS. This data may not be complete. We recommend contacting the local school district to confirm school assignments for this home.

Get pre-qualified for a loan
At Zillow Home Loans, we can pre-qualify you in as little as 5 minutes with no impact to your credit score.An equal housing lender. NMLS #10287.
Sell for more on Zillow
Get a free Zillow Showcase℠ listing and you could sell for .
$322,800
2% more+ $6,456
With Zillow Showcase(estimated)
$329,256
