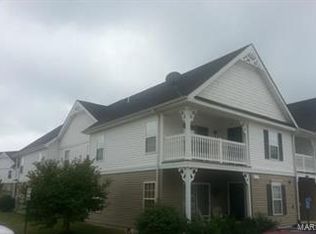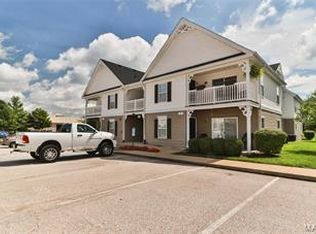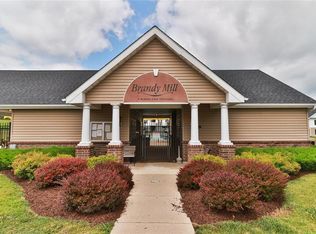GREAT Opportunity. Walk into this spacious home with cathedral ceilings to maximize the open living area. Neutral colors and ample natural light coming in from all sides. Enjoy the walkout balcony off the living area for a cup of coffee in the morning. Two private bedrooms. Convenient stackable laundry in hallway across from main bath. Master suite with full bath, double sinks, and walk in closet. Seller perfers to include all appliances and furniture in current condition as displayed. Location: Upper Level
This property is off market, which means it's not currently listed for sale or rent on Zillow. This may be different from what's available on other websites or public sources.



