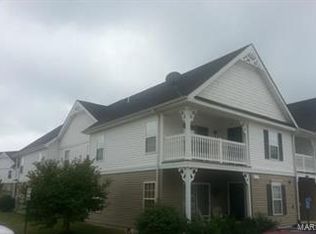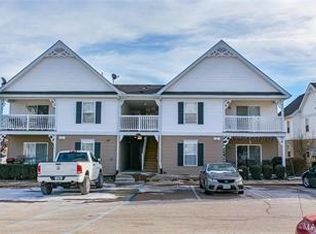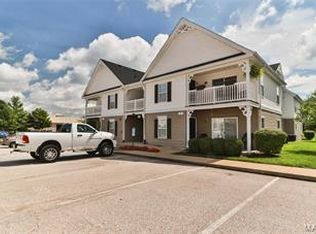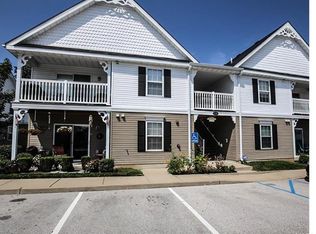Beautiful 2 Bedroom 2 bath home is ready for you to move in. This home offers ceramic tile floor in the entry way and in the kitchen. The kitchen has beautiful 48inch cabinets with stainless appliances. The master bedroom suite has a walk-in closet with vaulted ceilings. This is an open floor plan with vaulted ceiling throughout the living room, kitchen, and dining area. The is a covered deck with additional storage. This complex offers an inground pool, tennis courts, and club house. Location: End Unit, Upper Level
This property is off market, which means it's not currently listed for sale or rent on Zillow. This may be different from what's available on other websites or public sources.



