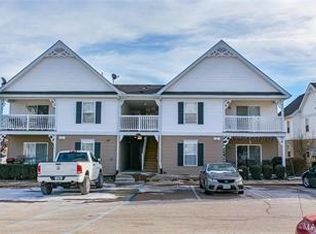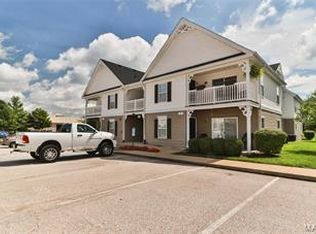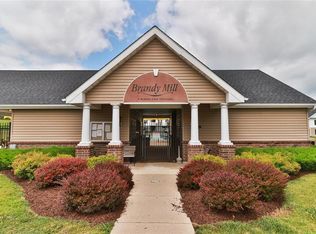This unit has had major updating due to a fire in 2013. Great location in the complex, second floor corner end unit. Featuring newer 42 inch cabinets, newer countertops, most of the appliances have been replaced and all of them stay. Newer carpeting and vinyl floor throughout. Painted a light neutral color. Six panel doors, vaulted ceilings and plant shelves make an impressive home! All of the lighting has been updated. You will love your private balcony off the living room. This is a nice open floor plan with 2 bedrooms and 2 baths. Master has a full bath with double sinks, shower and walk in closet and linen closet. A private laundry is located in the unit with stackable washer and dryer. Amenities of the complex include pool, tennis court, and basketball court. Great location within walking distance to grocery shopping, restaurants, post office and doctor's office. Location: Corner Location, Upper Level
This property is off market, which means it's not currently listed for sale or rent on Zillow. This may be different from what's available on other websites or public sources.



