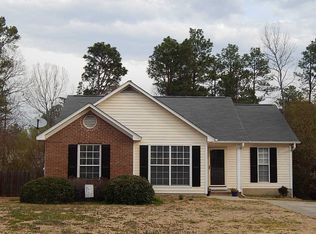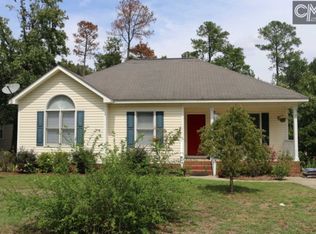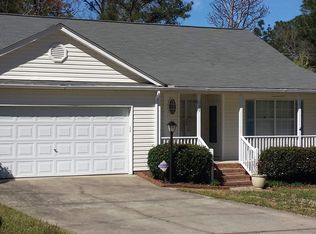Lovely 3 bed/2 bath home in Glenridge subdivision! Home features semi-open floor plan with new (July 2018) floors and fresh paint throughout. Great room with vaulted ceiling and fireplace opens to dining room with sliding glass door to deck. Eat-in kitchen has white cabinets and large pantry. You'll love your spacious master bedroom with walk-in closet and private bath! Out back, you can relax on your deck and enjoy your private fenced-in backyard. Great location, close to I26 and shopping. Enjoy Harbison amenities- Pool, tennis courts, bike trails and playground. Zoned for Lexington/Richland 5 Schools!
This property is off market, which means it's not currently listed for sale or rent on Zillow. This may be different from what's available on other websites or public sources.


