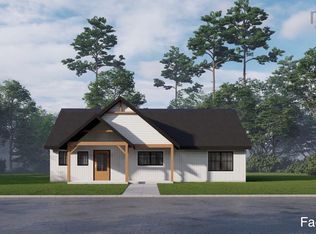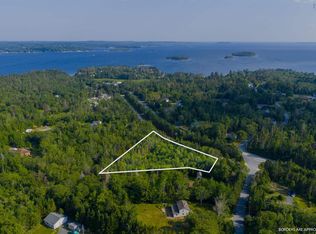Just picture yourself for a moment, sitting on the deck, watching the sun go down over the bay. The doorbell rings, you head inside, past the warm crackling fire, and open the door to the first of many guests. As they come through the door, they're welcomed by the same vision that sold you this home: a gorgeous open-plan living space, with nine-foot ceilings, elegant hardwood floors, and (above all) incredible panoramic views of the ocean. The rest of the main level of the house is equally impressive, with a spacious master, complete with ensuite and walkout, two additional bedrooms, with full shared bath between, main level laundry, and a cozy den. The story gets even better on the lower level. With windows spanning almost end-to-end, the family room and huge fourth bedroom benefit from the same breathtaking views. Featuring a large walkout patio (14 X 33), 154 feet of shoreline, a sandy swimming hole (with wharf potential), and top-notch fixtures and finishes throughout, you won't want to miss this one!
This property is off market, which means it's not currently listed for sale or rent on Zillow. This may be different from what's available on other websites or public sources.

