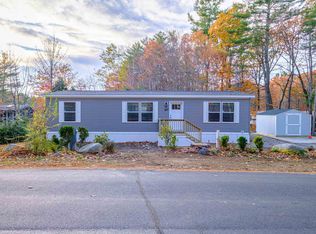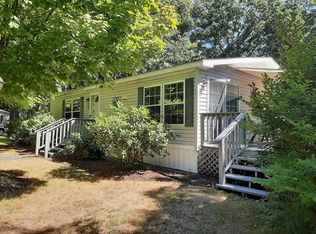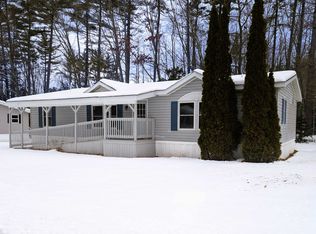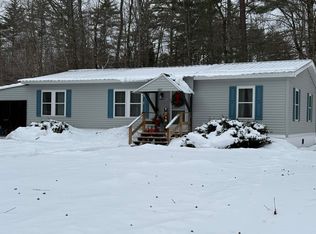For those seeking comfortable single-story living in Center Conway, this 2003 three-bedroom, two-bath manufactured home is an ideal choice. Set on a quiet, private double corner lot, the home offers many thoughtful updates throughout. The open layout features a spacious kitchen and dining area that flow into a cozy living room, where a Harman pellet stove adds warmth and ambiance. Central air conditioning keeps the home comfortable year-round, while efficient supplemental heating is provided by a Rinnai space heater located in the dining room. The primary bedroom is conveniently located on one side of the home and includes an attached bath for added privacy, while the two additional bedrooms and full bath are situated on the opposite side. Recent updates provide peace of mind and include upgraded PEX plumbing, a newer 40-gallon electric hot water tank, and an asphalt shingle roof. An oversized mudroom, enclosed porch, and detached garage add both functionality and additional storage. Located in the desirable and private 55+ Mountainvale Village Mobile Home Community, this home is perfectly suited for those seeking single level living while still enjoying a convenient location close to the Saco River, White Mountains, shopping, restaurants and all the amenities of the Mount Washington Valley. Don’t wait—schedule a tour today!
Active
Listed by:
Nick Wells,
Select Real Estate Cell:603-662-4066
$200,000
167 Blake Hill Road, Conway, NH 03813
3beds
1,344sqft
Est.:
Manufactured Home
Built in 2003
-- sqft lot
$-- Zestimate®
$149/sqft
$-- HOA
What's special
Detached garageThree-bedroom two-bathOpen layoutOversized mudroomCentral air conditioningEnclosed porch
- 8 days |
- 1,050 |
- 63 |
Zillow last checked: 8 hours ago
Listing updated: January 09, 2026 at 09:03am
Listed by:
Nick Wells,
Select Real Estate Cell:603-662-4066
Source: PrimeMLS,MLS#: 5073401
Facts & features
Interior
Bedrooms & bathrooms
- Bedrooms: 3
- Bathrooms: 2
- Full bathrooms: 2
Heating
- Propane, Pellet Stove, Forced Air, Gas Heater, Monitor Type
Cooling
- Central Air
Appliances
- Included: Dishwasher, Dryer, Gas Range, Refrigerator, Washer, Electric Water Heater
- Laundry: Laundry Hook-ups
Features
- Dining Area, Hearth, Kitchen/Living, Primary BR w/ BA, Natural Light
- Flooring: Carpet, Vinyl Plank
- Windows: Skylight(s)
- Has basement: No
- Furnished: Yes
Interior area
- Total structure area: 1,344
- Total interior livable area: 1,344 sqft
- Finished area above ground: 1,344
- Finished area below ground: 0
Property
Parking
- Total spaces: 1
- Parking features: Paved, Driveway, Garage, Off Street, Detached
- Garage spaces: 1
- Has uncovered spaces: Yes
Accessibility
- Accessibility features: 1st Floor Bedroom, 1st Floor Full Bathroom, Access to Parking, One-Level Home, Paved Parking, 1st Floor Laundry
Features
- Levels: One
- Stories: 1
- Patio & porch: Porch, Enclosed Porch
- Exterior features: Garden, Natural Shade
- Body of water: Conway Lake
Lot
- Features: Corner Lot, Level, Wooded, Near Golf Course, Near Paths, Near Shopping, Near Skiing, Neighborhood, Near Hospital, Near School(s)
Details
- Parcel number: CNWYM254B29L189
- Zoning description: Residential
Construction
Type & style
- Home type: MobileManufactured
- Property subtype: Manufactured Home
Materials
- Vinyl Siding
- Foundation: Concrete Slab
- Roof: Asphalt Shingle
Condition
- New construction: No
- Year built: 2003
Utilities & green energy
- Electric: 100 Amp Service, Circuit Breakers
- Sewer: Community
- Utilities for property: Cable Available, Phone Available
Community & HOA
Community
- Senior community: Yes
HOA
- Amenities included: Common Acreage
- Services included: Plowing, Sewer, Water, Park Rent
- Additional fee info: Fee: $650
Location
- Region: Center Conway
Financial & listing details
- Price per square foot: $149/sqft
- Tax assessed value: $165,600
- Annual tax amount: $2,053
- Date on market: 1/8/2026
- Road surface type: Paved
Estimated market value
Not available
Estimated sales range
Not available
Not available
Price history
Price history
| Date | Event | Price |
|---|---|---|
| 1/8/2026 | Listed for sale | $200,000+53.8%$149/sqft |
Source: | ||
| 7/20/2020 | Sold | $130,000+18.2%$97/sqft |
Source: | ||
| 6/23/2020 | Pending sale | $110,000$82/sqft |
Source: Keller Williams Realty Signature Properties #72675292 Report a problem | ||
| 6/15/2020 | Listed for sale | $110,000+29.4%$82/sqft |
Source: Select Real Estate #4810983 Report a problem | ||
| 7/20/2005 | Sold | $85,000$63/sqft |
Source: Public Record Report a problem | ||
Public tax history
Public tax history
| Year | Property taxes | Tax assessment |
|---|---|---|
| 2024 | $1,875 +3.1% | $165,600 |
| 2023 | $1,818 +31.8% | $165,600 +119.9% |
| 2022 | $1,379 +6.7% | $75,300 |
Find assessor info on the county website
BuyAbility℠ payment
Est. payment
$1,023/mo
Principal & interest
$776
Property taxes
$177
Home insurance
$70
Climate risks
Neighborhood: 03813
Nearby schools
GreatSchools rating
- 5/10Pine Tree Elementary SchoolGrades: K-6Distance: 1.3 mi
- 7/10A. Crosby Kennett Middle SchoolGrades: 7-8Distance: 4.6 mi
- 4/10Kennett High SchoolGrades: 9-12Distance: 2.8 mi
Schools provided by the listing agent
- Middle: A. Crosby Kennett Middle Sch
- High: A. Crosby Kennett Sr. High
- District: Conway School District SAU #9
Source: PrimeMLS. This data may not be complete. We recommend contacting the local school district to confirm school assignments for this home.
- Loading




