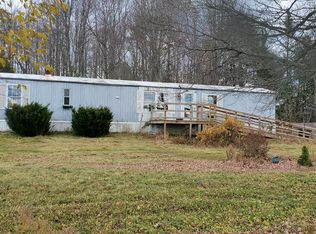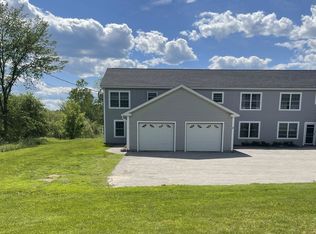Closed
$240,000
167 Bemis Road, Carmel, ME 04419
4beds
1,568sqft
Mobile Home
Built in 2004
2.75 Acres Lot
$275,900 Zestimate®
$153/sqft
$1,671 Estimated rent
Home value
$275,900
$262,000 - $292,000
$1,671/mo
Zestimate® history
Loading...
Owner options
Explore your selling options
What's special
Need room to stretch out and relax? This is the one you've been waiting for with over 1500 sqft of living space! 4 bedrooms, 2 baths, spacious eat in kitchen and large open living/dining room provides plenty of rooms to find your hiding spot if the need exist to escape the hustle and bustle and curl up to a good movie or book in your own space. This property has that ability to accommodate you outside as well with its large private back yard so you could entertain guest or even play ball and/or set up some horseshoe pits or corn hole boards and still have plenty of room for other guest or pets even to enjoy without disturbing your game. The home has had many updates completed to include a newly shingled roof, window trim updated, new counter tops, wains coating adding in dining area and updated lighting and fresh paint throughout in 2023. Other recent updates are the septic system was replaced in 2016 with a 3 bedroom system and a new furnace was installed Jan 2018 to keep the property in good working order. Are you ready to begin the enjoyment of living in the country that's just minutes to Hermon or Bangor amenities?
Zillow last checked: 8 hours ago
Listing updated: January 14, 2025 at 07:04pm
Listed by:
NextHome Experience
Bought with:
Better Homes & Gardens Real Estate/The Masiello Group
Source: Maine Listings,MLS#: 1560590
Facts & features
Interior
Bedrooms & bathrooms
- Bedrooms: 4
- Bathrooms: 2
- Full bathrooms: 2
Primary bedroom
- Features: Closet, Full Bath, Vaulted Ceiling(s), Walk-In Closet(s)
- Level: First
- Area: 197.63 Square Feet
- Dimensions: 15.5 x 12.75
Bedroom 1
- Features: Closet, Vaulted Ceiling(s)
- Level: First
- Area: 128.13 Square Feet
- Dimensions: 10.25 x 12.5
Bedroom 2
- Features: Closet, Vaulted Ceiling(s)
- Level: First
- Area: 104.81 Square Feet
- Dimensions: 10.75 x 9.75
Bedroom 3
- Features: Closet, Vaulted Ceiling(s)
- Level: First
- Area: 99.44 Square Feet
- Dimensions: 10.75 x 9.25
Dining room
- Features: Vaulted Ceiling(s)
- Level: First
- Area: 65.25 Square Feet
- Dimensions: 7.25 x 9
Kitchen
- Features: Eat-in Kitchen, Pantry, Vaulted Ceiling(s)
- Level: First
- Area: 127.5 Square Feet
- Dimensions: 15 x 8.5
Laundry
- Level: First
- Area: 59.5 Square Feet
- Dimensions: 7 x 8.5
Heating
- Forced Air
Cooling
- None
Appliances
- Included: Dishwasher, Electric Range, Refrigerator
Features
- 1st Floor Bedroom, 1st Floor Primary Bedroom w/Bath, Bathtub, One-Floor Living, Pantry, Shower, Storage, Primary Bedroom w/Bath
- Flooring: Laminate, Vinyl, Wood
- Windows: Double Pane Windows
- Basement: None,Crawl Space
- Has fireplace: No
Interior area
- Total structure area: 1,568
- Total interior livable area: 1,568 sqft
- Finished area above ground: 1,568
- Finished area below ground: 0
Property
Parking
- Parking features: Gravel, 1 - 4 Spaces
Accessibility
- Accessibility features: Other Accessibilities
Lot
- Size: 2.75 Acres
- Features: Near Golf Course, Near Public Beach, Near Turnpike/Interstate, Near Town, Rural, Open Lot, Rolling Slope, Landscaped
Details
- Additional structures: Shed(s)
- Parcel number: CARMM0012L38C
- Zoning: residential
Construction
Type & style
- Home type: MobileManufactured
- Architectural style: Other,Ranch
- Property subtype: Mobile Home
Materials
- Mobile, Wood Frame, Vinyl Siding
- Foundation: Slab
- Roof: Pitched,Shingle
Condition
- Year built: 2004
Utilities & green energy
- Electric: Circuit Breakers
- Sewer: Private Sewer, Septic Design Available
- Water: Private, Well
- Utilities for property: Utilities On
Community & neighborhood
Location
- Region: Carmel
Other
Other facts
- Body type: Double Wide
- Road surface type: Paved
Price history
| Date | Event | Price |
|---|---|---|
| 7/28/2023 | Sold | $240,000-1.4%$153/sqft |
Source: | ||
| 6/15/2023 | Pending sale | $243,500$155/sqft |
Source: | ||
| 5/31/2023 | Listed for sale | $243,500+60.2%$155/sqft |
Source: | ||
| 4/3/2023 | Sold | $152,000-4.9%$97/sqft |
Source: | ||
| 3/23/2023 | Pending sale | $159,900$102/sqft |
Source: | ||
Public tax history
| Year | Property taxes | Tax assessment |
|---|---|---|
| 2024 | $1,552 +4.4% | $113,700 -1% |
| 2023 | $1,487 +1.8% | $114,800 -0.9% |
| 2022 | $1,460 -3.5% | $115,900 +30.2% |
Find assessor info on the county website
Neighborhood: 04419
Nearby schools
GreatSchools rating
- 5/10Caravel Middle SchoolGrades: 5-8Distance: 1.3 mi
- 5/10Carmel Elementary SchoolGrades: PK-4Distance: 4.2 mi

