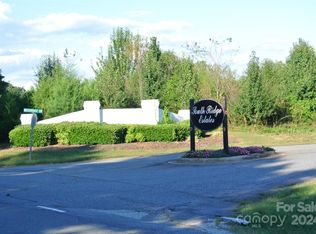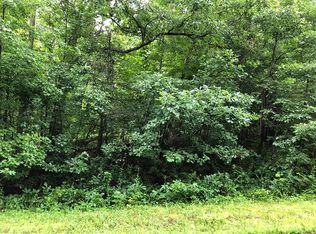This is a great family home located in Southridge Estates. This farmhouse style home is located on a beautiful wooded lot offering privacy and seclusion. If you are looking for a home in which you can spread out this is it. This home offers a large family room, living room, dining room, and a great space in the finished walkout basement for exercise, gaming or whatever your heart desires. All the bedrooms are very spacious and large enough for king size beds. The kitchen is located between the dining room and family room which makes entertaining a pleasure. Also off the kitchen you can walk out onto your new deck and enjoy the beautiful backyard. An extra bonus for outdoor living is the serene covered front porch. Lots of space for the money! New roof installed in 2020! If you think you need more land, there are extra lots available adjacent to this home that are listed for $14,900 each.
This property is off market, which means it's not currently listed for sale or rent on Zillow. This may be different from what's available on other websites or public sources.

