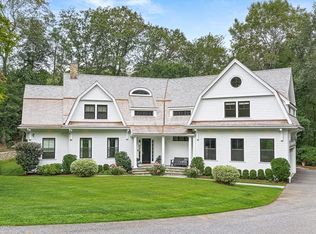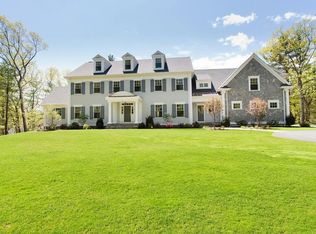Beautiful 4+ bedroom home on the South side of Weston!Situated at the end of a cup-de-sac is this exceptional 2015 home offering an ideal layout with its large and open kitchen/family room with access to a stone patio and the back yard. A top-of-the-line kitchen boasts 6 burner gas range, sub-zero refrigerator, marble counters and abundant storage including a walk-in pantry and built-in desk. A large mudroom between the kitchen and 3 car heated garage is complete with a powder room, laundry hookup, and rear staircase as well storage. A formal dining room offers a wet bar, picture window. A large formal living room offers a covered balcony with swinging daybed, a gas fireplace, and coffers ceilings. Completely finished lower level is complete with a fitness room, full bathroom, media/hangout area with French doors to the rear yard and lots of storage. 4 bedrooms on the second floor including master suite with sitting area, 4 closets and spa-like marble bath
This property is off market, which means it's not currently listed for sale or rent on Zillow. This may be different from what's available on other websites or public sources.

