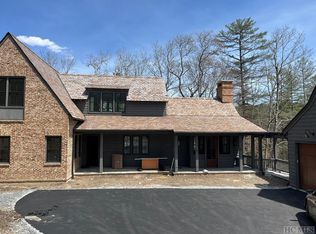Sold for $425,000 on 09/23/24
$425,000
167 Bear Log Road, Cashiers, NC 28717
2beds
--sqft
Single Family Residence
Built in 1974
2.53 Acres Lot
$439,700 Zestimate®
$--/sqft
$1,666 Estimated rent
Home value
$439,700
Estimated sales range
Not available
$1,666/mo
Zestimate® history
Loading...
Owner options
Explore your selling options
What's special
Discover this quintessential mountain retreat, a rare gem now available on the market for the first time. Tucked away in the serene woods of Found Forest, this 1974 cottage boasts breathtaking views of Whiteside Mountain and Yellow Mountain, offering unparalleled privacy and tranquility. Designed by the architect who played a key role in developing Found Forest, this two-bedroom, one-bath cottage exudes unique character and charm. The architect, alongside his artist wife, created a haven for their family summers, and their legacy continues in the cottage's distinctive style. With its rough-sawn pine boards and stone fireplace, the home embodies a true mountain aesthetic. The current owners have preserved its “shabby chic” appeal, maintaining the original charm with minimal alterations. The property is well-equipped for modern living with high-speed internet/fiber and paved roads leading directly to the driveway for easy access. Enjoy immediate connection to the neighborhood's trail system, offering hiking adventures right outside your door. Located just a ten-minute drive from the crossroads of Cashiers, you're conveniently close to local hiking trails, National Forest, and scenic waterfalls. Confident in the home's quality, the owners have conducted a pre-inspection report and priced the property to reflect its condition. While some minor repairs are needed, there are no major issues, making this a rare opportunity to own a truly unique mountain cottage. Don't miss your chance to make this charming retreat your own!
Zillow last checked: 8 hours ago
Listing updated: November 11, 2024 at 01:09pm
Listed by:
Philip Bradley,
Cashiers Valley Real Estate LLC
Bought with:
Craig Berry
Highlands Sotheby's International Realty - DT
Source: HCMLS,MLS#: 105942Originating MLS: Highlands Cashiers Board of Realtors
Facts & features
Interior
Bedrooms & bathrooms
- Bedrooms: 2
- Bathrooms: 1
- Full bathrooms: 1
Primary bedroom
- Level: Main
Bedroom 2
- Level: Main
Kitchen
- Level: Main
Living room
- Level: Main
Heating
- Electric
Cooling
- None
Appliances
- Included: Dryer, Dishwasher, Electric Oven, Refrigerator, Washer
- Laundry: Washer Hookup, Dryer Hookup
Features
- Ceiling Fan(s), Pantry, Vaulted Ceiling(s)
- Flooring: Laminate
- Basement: Crawl Space
- Has fireplace: Yes
- Fireplace features: Stone, Wood Burning
Property
Parking
- Parking features: Gravel
Features
- Levels: One
- Stories: 1
- Patio & porch: Front Porch, Screened
- Exterior features: Garden
- Has view: Yes
- View description: Mountain(s), Panoramic
Lot
- Size: 2.53 Acres
- Features: Level, Partially Cleared, Wooded
Details
- Parcel number: 7570741565
Construction
Type & style
- Home type: SingleFamily
- Architectural style: Craftsman
- Property subtype: Single Family Residence
Materials
- Fiber Cement, Frame
- Foundation: Block
- Roof: Shingle
Condition
- New construction: No
- Year built: 1974
Utilities & green energy
- Sewer: Septic Tank
- Water: Private, Well
- Utilities for property: Fiber Optic Available
Community & neighborhood
Community
- Community features: Trails/Paths
Location
- Region: Cashiers
- Subdivision: Found Forest
HOA & financial
HOA
- Has HOA: Yes
- HOA fee: $1,881 annually
Other
Other facts
- Listing terms: Cash
- Road surface type: Paved
Price history
| Date | Event | Price |
|---|---|---|
| 9/23/2024 | Sold | $425,000-14.1% |
Source: HCMLS #105942 Report a problem | ||
| 9/9/2024 | Pending sale | $495,000 |
Source: HCMLS #105942 Report a problem | ||
| 8/27/2024 | Contingent | $495,000 |
Source: HCMLS #105942 Report a problem | ||
| 8/19/2024 | Listed for sale | $495,000+200% |
Source: HCMLS #105942 Report a problem | ||
| 11/18/2020 | Sold | $165,000 |
Source: Public Record Report a problem | ||
Public tax history
| Year | Property taxes | Tax assessment |
|---|---|---|
| 2024 | $825 | $171,020 |
| 2023 | $825 | $171,020 |
| 2022 | $825 +8.2% | $171,020 |
Find assessor info on the county website
Neighborhood: 28717
Nearby schools
GreatSchools rating
- 5/10Blue Ridge SchoolGrades: PK-6Distance: 4.6 mi
- 4/10Blue Ridge Virtual Early CollegeGrades: 7-12Distance: 4.6 mi
- 7/10Jackson Co Early CollegeGrades: 9-12Distance: 20.5 mi

Get pre-qualified for a loan
At Zillow Home Loans, we can pre-qualify you in as little as 5 minutes with no impact to your credit score.An equal housing lender. NMLS #10287.
