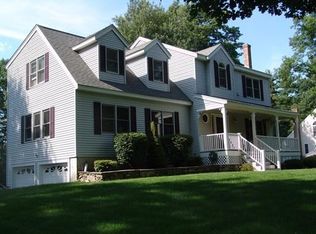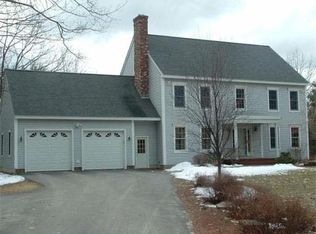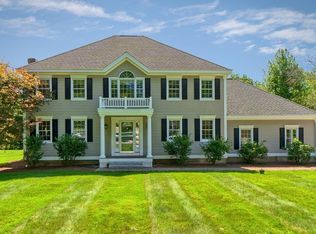Sold for $650,000
$650,000
167 Bathrick Rd, Westminster, MA 01473
4beds
2,628sqft
Single Family Residence
Built in 1998
1.16 Acres Lot
$681,200 Zestimate®
$247/sqft
$4,298 Estimated rent
Home value
$681,200
$647,000 - $715,000
$4,298/mo
Zestimate® history
Loading...
Owner options
Explore your selling options
What's special
On a country road, just minutes to Route 2 and 140, you could be home in this stately colonial! Set off the road on a 1+ acre lot, this home boasts 4 bedrooms, 3.5 baths, a large family room with fireplace, formal dining and living room with french doors, a bright and cheery office with vaulted ceiling, and a bonus room for hanging out, kids play, or another office. The main bedroom has an oversized walk-in closet and a full bath with separate tub and shower, double vanity, and two more closets! A walk in closet is also found in the 4th bedroom. The 2 car garage offers some storage space, and the back deck overlooks a beautiful yard with a kidney shape inground pool for summer fun! Close to Wachusett Mountain for skiing, this is a home for all seasons! It also lends itself to remote work as well as a superb commuter location! Please send any and all offers by 6 pm, Monday, Dec. 18th.
Zillow last checked: 8 hours ago
Listing updated: February 26, 2024 at 12:04pm
Listed by:
Brenda Cormier 978-621-4727,
RE/MAX Vision 978-847-0800
Bought with:
Taylor Healey
Foster-Healey Real Estate
Source: MLS PIN,MLS#: 73187376
Facts & features
Interior
Bedrooms & bathrooms
- Bedrooms: 4
- Bathrooms: 4
- Full bathrooms: 3
- 1/2 bathrooms: 1
- Main level bathrooms: 1
Primary bedroom
- Features: Bathroom - Full, Bathroom - Double Vanity/Sink, Ceiling Fan(s), Closet - Linen, Walk-In Closet(s), Closet, Flooring - Wall to Wall Carpet
- Level: Second
- Area: 208
- Dimensions: 16 x 13
Bedroom 2
- Features: Ceiling Fan(s), Closet, Flooring - Wall to Wall Carpet, Lighting - Overhead
- Level: Second
- Area: 160
- Dimensions: 16 x 10
Bedroom 3
- Features: Ceiling Fan(s), Closet, Flooring - Wall to Wall Carpet, Lighting - Overhead
- Level: Second
- Area: 200
- Dimensions: 20 x 10
Bedroom 4
- Features: Walk-In Closet(s), Flooring - Wall to Wall Carpet, Lighting - Overhead
- Level: Second
- Area: 208
- Dimensions: 16 x 13
Primary bathroom
- Features: Yes
Bathroom 1
- Features: Bathroom - Half
- Level: Main,First
- Area: 15
- Dimensions: 5 x 3
Bathroom 2
- Features: Bathroom - Full, Flooring - Stone/Ceramic Tile
- Level: Second
- Area: 90
- Dimensions: 10 x 9
Bathroom 3
- Features: Bathroom - Full, Bathroom - Tiled With Tub & Shower, Walk-In Closet(s), Flooring - Wall to Wall Carpet, Closet - Double
- Level: Second
- Area: 112
- Dimensions: 14 x 8
Dining room
- Features: Flooring - Hardwood
- Level: First
- Area: 130
- Dimensions: 13 x 10
Family room
- Features: Flooring - Wood
- Level: First
- Area: 280
- Dimensions: 20 x 14
Kitchen
- Features: Cathedral Ceiling(s), Flooring - Hardwood, Dining Area, Kitchen Island, Deck - Exterior, Exterior Access
- Level: First
- Area: 209
- Dimensions: 19 x 11
Living room
- Features: Flooring - Hardwood, French Doors
- Level: First
- Area: 144
- Dimensions: 12 x 12
Heating
- Baseboard, Oil
Cooling
- Other
Appliances
- Included: Tankless Water Heater, Range, Dishwasher, Refrigerator, Washer, Dryer
- Laundry: Dryer Hookup - Electric, Washer Hookup, Flooring - Stone/Ceramic Tile, Electric Dryer Hookup, Lighting - Overhead, Sink, Second Floor
Features
- Bathroom - Full, Bathroom, Bonus Room
- Flooring: Wood, Tile, Carpet, Flooring - Stone/Ceramic Tile
- Doors: Insulated Doors, Storm Door(s)
- Windows: Insulated Windows
- Basement: Full,Interior Entry,Concrete
- Number of fireplaces: 1
- Fireplace features: Family Room
Interior area
- Total structure area: 2,628
- Total interior livable area: 2,628 sqft
Property
Parking
- Total spaces: 6
- Parking features: Attached, Garage Door Opener, Paved Drive, Off Street, Paved
- Attached garage spaces: 2
- Uncovered spaces: 4
Features
- Patio & porch: Deck
- Exterior features: Deck, Pool - Inground
- Has private pool: Yes
- Pool features: In Ground
Lot
- Size: 1.16 Acres
- Features: Level
Details
- Parcel number: 3649041
- Zoning: R
Construction
Type & style
- Home type: SingleFamily
- Architectural style: Colonial
- Property subtype: Single Family Residence
Materials
- Frame
- Foundation: Concrete Perimeter
- Roof: Shingle
Condition
- Year built: 1998
Utilities & green energy
- Electric: Circuit Breakers, 200+ Amp Service
- Sewer: Private Sewer
- Water: Private
- Utilities for property: for Electric Range, for Electric Dryer, Washer Hookup
Community & neighborhood
Location
- Region: Westminster
Other
Other facts
- Road surface type: Paved
Price history
| Date | Event | Price |
|---|---|---|
| 1/26/2024 | Sold | $650,000+0.2%$247/sqft |
Source: MLS PIN #73187376 Report a problem | ||
| 12/20/2023 | Contingent | $649,000$247/sqft |
Source: MLS PIN #73187376 Report a problem | ||
| 12/14/2023 | Listed for sale | $649,000+84.4%$247/sqft |
Source: MLS PIN #73187376 Report a problem | ||
| 4/14/2010 | Sold | $352,000+55.1%$134/sqft |
Source: Public Record Report a problem | ||
| 1/29/1998 | Sold | $227,000$86/sqft |
Source: Public Record Report a problem | ||
Public tax history
| Year | Property taxes | Tax assessment |
|---|---|---|
| 2025 | $6,940 +8.3% | $564,200 +8% |
| 2024 | $6,406 +0.4% | $522,500 +7% |
| 2023 | $6,379 -1.9% | $488,400 +18.7% |
Find assessor info on the county website
Neighborhood: 01473
Nearby schools
GreatSchools rating
- 4/10Westminster Elementary SchoolGrades: 2-5Distance: 0.8 mi
- 6/10Overlook Middle SchoolGrades: 6-8Distance: 4 mi
- 8/10Oakmont Regional High SchoolGrades: 9-12Distance: 3.9 mi
Schools provided by the listing agent
- Middle: Oakmont
- High: Oakmont
Source: MLS PIN. This data may not be complete. We recommend contacting the local school district to confirm school assignments for this home.
Get a cash offer in 3 minutes
Find out how much your home could sell for in as little as 3 minutes with a no-obligation cash offer.
Estimated market value$681,200
Get a cash offer in 3 minutes
Find out how much your home could sell for in as little as 3 minutes with a no-obligation cash offer.
Estimated market value
$681,200


