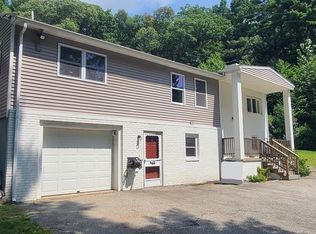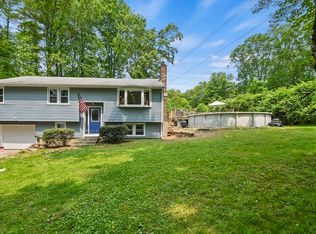Set back 250' off the road in a lush, wooded setting, this stunning contemporary home offers abundant living space laid out in an open floor plan. Extensive landscaping that includes fruit trees, perennial beds, and shrubs, surrounds the home. Roomy 2-level deck affords room for BBQ and furniture. You're greeted by a 2-story foyer with skylight. Main level has a large living room with floor-to-ceiling stone fireplace, vaulted ceiling, and oak flooring, and blends into the formal dining room that benefits from the vaulted ceilings and custom windows. Spacious kitchen with contemporary oak cabinets, dining area, and vaulted ceiling. Off din rm and kitchen is a screened porch w/slate flooring. Master suite w/full bath; excellent sized secondary bedrooms - all with oak flooring. Lower level w/large, sunny fam rm and has stone hearth w/wood stove. Private corner office. Two-car garage under. Much of interior was recently painted, as well as exterior deck. This one is a winner.
This property is off market, which means it's not currently listed for sale or rent on Zillow. This may be different from what's available on other websites or public sources.

