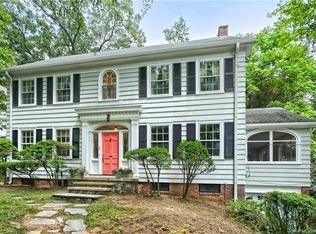Sold for $910,000
$910,000
167 Armory Street, Hamden, CT 06517
4beds
2,431sqft
Single Family Residence
Built in 1926
0.33 Acres Lot
$942,200 Zestimate®
$374/sqft
$4,333 Estimated rent
Home value
$942,200
$839,000 - $1.06M
$4,333/mo
Zestimate® history
Loading...
Owner options
Explore your selling options
What's special
A super charming colonial in the Edgehill/Saint Ronan neighborhood. Surrounded by mature trees and lush landscaping, this delightful home is close to Yale and Town, but feels like a private oasis. The entry foyer leads to a sunny living room with a fireplace and a quiet study perfect for contemplation. The formal dining room has a corner built-in hutch and leads to a warn and inviting kitchen which has excellent work and storage space, a cozy alcove with a built-in banquette and a large picture window and a large dining area. It's a wonderful place for everyone to gather and spend time together. There is a full bath on this level. The second floor offers 4 good size bedrooms and two full baths. The house sits on .33 of an acre and has outstanding space for gardening and playing and the close proximity to Edgerton and East Rock Parks offers great recreational opportunities. The two-car garage is entered from Mill Rock Road. You'll fall in love with this bright and happy house!
Zillow last checked: 8 hours ago
Listing updated: April 17, 2025 at 06:25am
Listed by:
Betsy Grauer 203-641-3003,
Betsy Grauer Realty, Inc 203-787-3434
Bought with:
Dallas A. Davis, REB.0795689
Advise Realty Services
Source: Smart MLS,MLS#: 24075916
Facts & features
Interior
Bedrooms & bathrooms
- Bedrooms: 4
- Bathrooms: 3
- Full bathrooms: 3
Primary bedroom
- Level: Upper
- Area: 182 Square Feet
- Dimensions: 13 x 14
Bedroom
- Features: Hardwood Floor
- Level: Upper
- Area: 182 Square Feet
- Dimensions: 13 x 14
Bedroom
- Level: Upper
- Area: 143 Square Feet
- Dimensions: 11 x 13
Bedroom
- Features: Hardwood Floor
- Level: Upper
- Area: 100 Square Feet
- Dimensions: 10 x 10
Dining room
- Features: Built-in Features, Hardwood Floor
- Level: Main
- Area: 182 Square Feet
- Dimensions: 13 x 14
Kitchen
- Features: Bay/Bow Window, Breakfast Nook, Eating Space
- Level: Main
- Area: 532 Square Feet
- Dimensions: 19 x 28
Living room
- Features: Fireplace, Hardwood Floor
- Level: Main
- Area: 338 Square Feet
- Dimensions: 13 x 26
Study
- Features: Hardwood Floor
- Level: Main
- Area: 153 Square Feet
- Dimensions: 9 x 17
Heating
- Baseboard, Radiator, Natural Gas
Cooling
- Window Unit(s)
Appliances
- Included: Electric Range, Refrigerator, Dishwasher, Disposal, Washer, Dryer, Gas Water Heater, Water Heater
- Laundry: Lower Level
Features
- Entrance Foyer
- Doors: Storm Door(s)
- Windows: Thermopane Windows
- Basement: Full,Unfinished
- Attic: Storage,Pull Down Stairs
- Number of fireplaces: 1
Interior area
- Total structure area: 2,431
- Total interior livable area: 2,431 sqft
- Finished area above ground: 2,431
Property
Parking
- Total spaces: 2
- Parking features: Detached, Paved, Driveway, Garage Door Opener, Asphalt
- Garage spaces: 2
- Has uncovered spaces: Yes
Features
- Patio & porch: Patio
- Exterior features: Sidewalk, Rain Gutters, Garden, Lighting
Lot
- Size: 0.33 Acres
- Features: Wooded
Details
- Parcel number: 1129906
- Zoning: R3
Construction
Type & style
- Home type: SingleFamily
- Architectural style: Colonial
- Property subtype: Single Family Residence
Materials
- Clapboard
- Foundation: Masonry
- Roof: Asphalt
Condition
- New construction: No
- Year built: 1926
Utilities & green energy
- Sewer: Public Sewer
- Water: Public
Green energy
- Energy efficient items: Doors, Windows
Community & neighborhood
Community
- Community features: Library, Park, Playground, Private School(s), Near Public Transport, Shopping/Mall, Tennis Court(s)
Location
- Region: Hamden
- Subdivision: Spring Glen
Price history
| Date | Event | Price |
|---|---|---|
| 4/15/2025 | Sold | $910,000+14.5%$374/sqft |
Source: | ||
| 3/7/2025 | Listed for sale | $795,000+82.8%$327/sqft |
Source: | ||
| 10/18/2012 | Sold | $435,000-2.2%$179/sqft |
Source: | ||
| 10/4/2012 | Pending sale | $445,000$183/sqft |
Source: H PEARCE REAL ESTATE CO #N324971 Report a problem | ||
| 8/10/2012 | Price change | $445,000-16.8%$183/sqft |
Source: H PEARCE REAL ESTATE CO #N324971 Report a problem | ||
Public tax history
| Year | Property taxes | Tax assessment |
|---|---|---|
| 2025 | $20,504 +45.9% | $395,220 +56.4% |
| 2024 | $14,049 -1.4% | $252,630 |
| 2023 | $14,243 +1.6% | $252,630 |
Find assessor info on the county website
Neighborhood: 06517
Nearby schools
GreatSchools rating
- 7/10Spring Glen SchoolGrades: K-6Distance: 2.2 mi
- 4/10Hamden Middle SchoolGrades: 7-8Distance: 2.9 mi
- 4/10Hamden High SchoolGrades: 9-12Distance: 2.1 mi
Schools provided by the listing agent
- Elementary: Spring Glen
- Middle: Hamden
- High: Hamden
Source: Smart MLS. This data may not be complete. We recommend contacting the local school district to confirm school assignments for this home.
Get pre-qualified for a loan
At Zillow Home Loans, we can pre-qualify you in as little as 5 minutes with no impact to your credit score.An equal housing lender. NMLS #10287.
Sell with ease on Zillow
Get a Zillow Showcase℠ listing at no additional cost and you could sell for —faster.
$942,200
2% more+$18,844
With Zillow Showcase(estimated)$961,044
