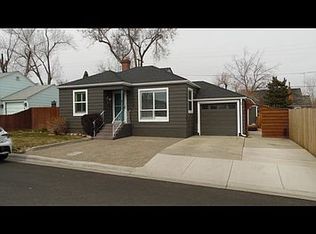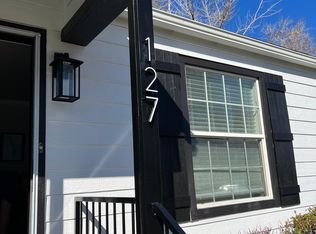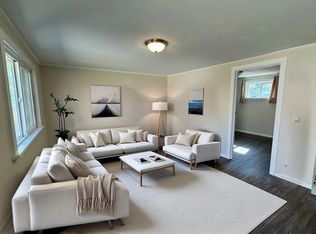Closed
$365,000
167 Ardmore Dr, Reno, NV 89509
2beds
788sqft
Single Family Residence
Built in 1942
6,098.4 Square Feet Lot
$367,700 Zestimate®
$463/sqft
$2,083 Estimated rent
Home value
$367,700
$335,000 - $404,000
$2,083/mo
Zestimate® history
Loading...
Owner options
Explore your selling options
What's special
INVESTORS ONLY. Nestled in the heart of Reno's vibrant Midtown district, this 1942-built home is a true testament to charm and character. Two bedrooms, one bathroom, and a 1-car garage and a very large fenced rear yard. Step inside to discover a harmonious blend of vintage charm and modern convenience. The original hardwood flooring exudes warmth and character. The basement is finished and would make a great office, family room or playroom., The tenants have a lease that expires on December 31, 2025 and the rent is $1,800/month.
Zillow last checked: 8 hours ago
Listing updated: May 14, 2025 at 03:27pm
Listed by:
Donald Johnson S.66474 775-771-0640,
Alder Properties
Bought with:
Shaun Guardanapo, B.146865
The Agency Reno
Source: NNRMLS,MLS#: 250002860
Facts & features
Interior
Bedrooms & bathrooms
- Bedrooms: 2
- Bathrooms: 1
- Full bathrooms: 1
Heating
- Forced Air, Oil
Cooling
- Wall/Window Unit(s)
Appliances
- Included: Dryer, Electric Cooktop, Oven, Portable Dishwasher, Washer
- Laundry: In Garage, In Kitchen
Features
- Smart Thermostat
- Flooring: Tile, Vinyl, Wood
- Windows: Blinds, Double Pane Windows, Single Pane Windows
- Has basement: Yes
- Has fireplace: No
Interior area
- Total structure area: 788
- Total interior livable area: 788 sqft
Property
Parking
- Total spaces: 1
- Parking features: Attached, Garage Door Opener
- Attached garage spaces: 1
Features
- Stories: 1
- Patio & porch: Patio
- Fencing: Back Yard
- Has view: Yes
- View description: Trees/Woods
Lot
- Size: 6,098 sqft
- Features: Landscaped, Level
Details
- Additional structures: Barn(s), Outbuilding
- Parcel number: 01421516
- Zoning: Sf8
- Other equipment: Satellite Dish
Construction
Type & style
- Home type: SingleFamily
- Property subtype: Single Family Residence
Materials
- Asbestos
- Foundation: Crawl Space, Full Perimeter
- Roof: Composition,Pitched,Shingle
Condition
- Year built: 1942
Utilities & green energy
- Sewer: Public Sewer
- Water: Public
- Utilities for property: Electricity Available, Internet Available, Phone Available, Sewer Available, Water Available, Cellular Coverage, Water Meter Installed
Community & neighborhood
Security
- Security features: Smoke Detector(s)
Location
- Region: Reno
- Subdivision: Southland Heights
Other
Other facts
- Listing terms: 1031 Exchange,Cash,Conventional,FHA,VA Loan
Price history
| Date | Event | Price |
|---|---|---|
| 4/8/2025 | Sold | $365,000-8.5%$463/sqft |
Source: | ||
| 3/11/2025 | Pending sale | $399,000$506/sqft |
Source: | ||
| 3/8/2025 | Listed for sale | $399,000+38.1%$506/sqft |
Source: | ||
| 3/29/2020 | Listing removed | $1,550$2/sqft |
Source: Alder Properties, Inc. Report a problem | ||
| 3/26/2020 | Listed for rent | $1,550$2/sqft |
Source: Alder Properties, Inc. Report a problem | ||
Public tax history
| Year | Property taxes | Tax assessment |
|---|---|---|
| 2025 | $694 +3.5% | $60,765 +8.1% |
| 2024 | $671 +2.7% | $56,213 +1.2% |
| 2023 | $653 +3.8% | $55,539 +16.1% |
Find assessor info on the county website
Neighborhood: Midtown
Nearby schools
GreatSchools rating
- 8/10Mount Rose Elementary SchoolGrades: PK-8Distance: 0.6 mi
- 7/10Reno High SchoolGrades: 9-12Distance: 1.2 mi
- 6/10Darrell C Swope Middle SchoolGrades: 6-8Distance: 2.1 mi
Schools provided by the listing agent
- Elementary: Mt. Rose
- Middle: Swope
- High: Reno
Source: NNRMLS. This data may not be complete. We recommend contacting the local school district to confirm school assignments for this home.
Get a cash offer in 3 minutes
Find out how much your home could sell for in as little as 3 minutes with a no-obligation cash offer.
Estimated market value$367,700
Get a cash offer in 3 minutes
Find out how much your home could sell for in as little as 3 minutes with a no-obligation cash offer.
Estimated market value
$367,700


