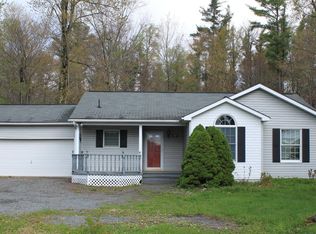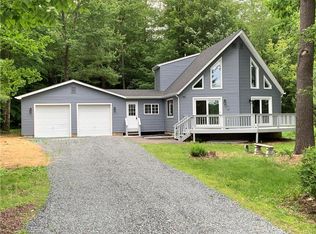Sold for $323,250 on 09/17/25
$323,250
167 Anna Rd, Pocono Lake, PA 18610
3beds
1,442sqft
Single Family Residence
Built in 1995
1.03 Acres Lot
$328,600 Zestimate®
$224/sqft
$2,267 Estimated rent
Home value
$328,600
$269,000 - $398,000
$2,267/mo
Zestimate® history
Loading...
Owner options
Explore your selling options
What's special
One acre. One level. One perfect Pocono escape.
Welcome to 167 Anna Road, a Charming & Beautifully Maintained 3-bedroom, 2-bath Ranch Nestled on Over an Acre in a Peaceful, Low-Dues Community. From the Welcoming Front Porch to the Sun-Filled back Deck and Heated Above-Ground Pool, this Home offers the Perfect Blend of Privacy, Comfort, and Convenience.
Step Inside and Enjoy the Warmth of the Cozy Fireplace, the Ease of Single-Floor Living, and Peace of Mind with a Newer Furnace already in place. An Oversized Heated 2-car garage provides Plenty of Room for Vehicles, Hobbies, or Storage—Ideal for All Seasons.
Just Minutes from Shopping, Major Highways, and Pocono Attractions. This Property Delivers the Lifestyle you've Been Looking for—Without Compromise. Call For You Private Showing.
Zillow last checked: 8 hours ago
Listing updated: September 17, 2025 at 02:19pm
Listed by:
William J Foder, Jr. 570-350-5482,
Keller Williams Real Estate - Stroudsburg
Bought with:
(Scranton) GSAR Member
NON MEMBER
Source: PMAR,MLS#: PM-131713
Facts & features
Interior
Bedrooms & bathrooms
- Bedrooms: 3
- Bathrooms: 2
- Full bathrooms: 2
Primary bedroom
- Description: Vaulted Ceiling, W/I Closet, Ensuite
- Level: Main
- Area: 158.73
- Dimensions: 14.3 x 11.1
Bedroom 2
- Description: Vaulted Ceiling, Laminate Floor
- Level: Main
- Area: 105.06
- Dimensions: 10.2 x 10.3
Bedroom 3
- Description: Laminate Floor
- Level: Main
- Area: 90.99
- Dimensions: 10.11 x 9
Primary bathroom
- Description: Soaking Tub, Shower
- Level: Main
- Area: 67.23
- Dimensions: 8.1 x 8.3
Bathroom 2
- Description: Tile Tub Surround
- Level: Main
- Area: 37.5
- Dimensions: 7.5 x 5
Dining room
- Description: Abundant Light, Laminate Floor
- Level: Main
- Area: 128.64
- Dimensions: 13.4 x 9.6
Kitchen
- Description: SS Applicances, Island, Gas Stove
- Level: Main
- Area: 217.53
- Dimensions: 24.01 x 9.06
Living room
- Description: Vaulted Ceiling, Gas FP, Laminate Floor
- Level: Main
- Area: 226.02
- Dimensions: 16.11 x 14.03
Heating
- Forced Air, Wood Stove, Natural Gas
Cooling
- Ceiling Fan(s)
Appliances
- Included: Gas Range, Refrigerator, Dishwasher, Stainless Steel Appliance(s)
- Laundry: Main Level
Features
- Eat-in Kitchen, Kitchen Island, Vaulted Ceiling(s), Walk-In Closet(s), No Interior Steps
- Flooring: Laminate
- Basement: Crawl Space
- Has fireplace: Yes
- Fireplace features: Living Room, Gas
Interior area
- Total structure area: 1,442
- Total interior livable area: 1,442 sqft
- Finished area above ground: 1,442
- Finished area below ground: 0
Property
Parking
- Total spaces: 6
- Parking features: Garage - Attached, Open
- Attached garage spaces: 2
- Uncovered spaces: 4
Features
- Stories: 1
- Patio & porch: Porch, Front Porch, Deck
- Exterior features: Storage
- Has private pool: Yes
- Pool features: Above Ground
Lot
- Size: 1.03 Acres
- Features: Dead End Street, Back Yard, Cleared, Few Trees
Details
- Additional structures: Shed(s)
- Parcel number: 19.15.1.2238
- Zoning description: Residential
- Special conditions: Standard
- Other equipment: Dehumidifier
Construction
Type & style
- Home type: SingleFamily
- Architectural style: Ranch
- Property subtype: Single Family Residence
Materials
- Vinyl Siding
- Roof: Composition,Fiberglass,Shingle
Condition
- Year built: 1995
Utilities & green energy
- Sewer: Public Sewer
- Water: Well
- Utilities for property: Natural Gas Connected, Underground Utilities
Community & neighborhood
Location
- Region: Pocono Lake
- Subdivision: Old Farm Estates
HOA & financial
HOA
- Has HOA: Yes
- HOA fee: $369 annually
- Amenities included: None
- Services included: Maintenance Road
Other
Other facts
- Listing terms: Cash,Conventional,FHA,USDA Loan,VA Loan
- Road surface type: Paved, Asphalt
Price history
| Date | Event | Price |
|---|---|---|
| 9/17/2025 | Sold | $323,250+1.3%$224/sqft |
Source: PMAR #PM-131713 Report a problem | ||
| 7/15/2025 | Pending sale | $319,000$221/sqft |
Source: PMAR #PM-131713 Report a problem | ||
| 4/30/2025 | Listed for sale | $319,000+150.2%$221/sqft |
Source: PMAR #PM-131713 Report a problem | ||
| 1/3/2018 | Sold | $127,500-4.9%$88/sqft |
Source: Public Record Report a problem | ||
| 10/19/2017 | Listed for sale | $134,000$93/sqft |
Source: Pocono Mountains Real Estate, Inc - Brodheadsville #PM-46508 Report a problem | ||
Public tax history
| Year | Property taxes | Tax assessment |
|---|---|---|
| 2025 | $3,587 +8.3% | $118,660 |
| 2024 | $3,313 +9.4% | $118,660 |
| 2023 | $3,028 +1.8% | $118,660 |
Find assessor info on the county website
Neighborhood: 18610
Nearby schools
GreatSchools rating
- 7/10Tobyhanna El CenterGrades: K-6Distance: 5.5 mi
- 4/10Pocono Mountain West Junior High SchoolGrades: 7-8Distance: 8.2 mi
- 7/10Pocono Mountain West High SchoolGrades: 9-12Distance: 8.4 mi

Get pre-qualified for a loan
At Zillow Home Loans, we can pre-qualify you in as little as 5 minutes with no impact to your credit score.An equal housing lender. NMLS #10287.
Sell for more on Zillow
Get a free Zillow Showcase℠ listing and you could sell for .
$328,600
2% more+ $6,572
With Zillow Showcase(estimated)
$335,172
