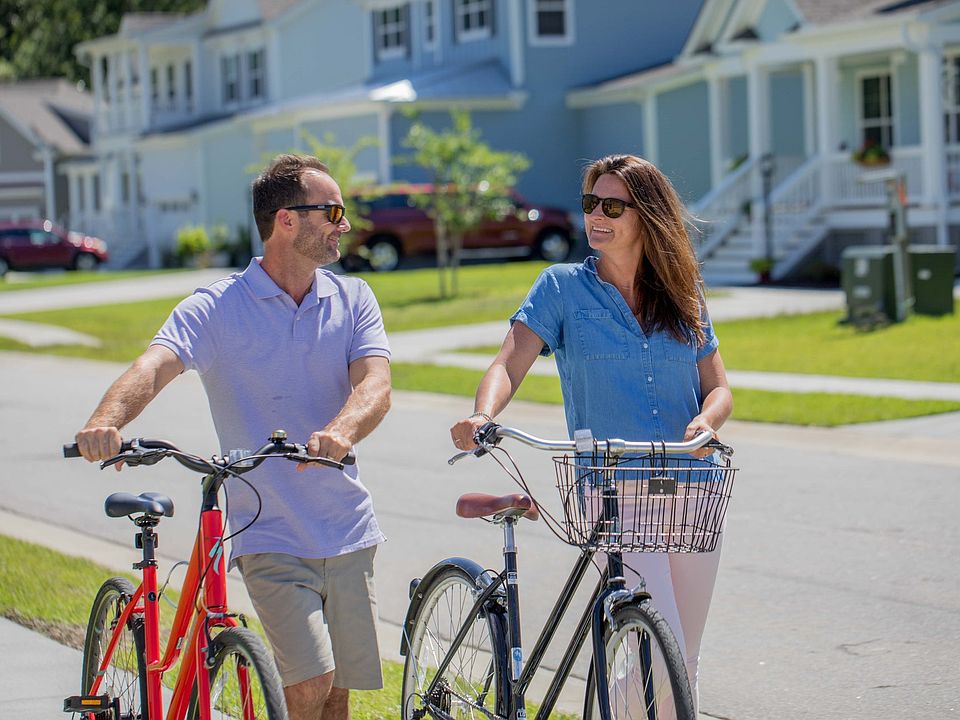Fletcher Plan – 3,305 Sq Ft | 5 Bedrooms | 3 Full Baths
This beautifully designed Fletcher Plan features spacious living at its finest. With 3,305 square feet, this home now includes a main-floor guest suite with a full bath, making it ideal for multi-generational living or hosting guests — totaling 5 bedrooms and 3 full baths.
The main level features a dedicated study, a formal dining room, and a gourmet kitchen that opens to a light-filled living area, perfect for entertaining. Enjoy indoor-outdoor living with a screened back porch, ideal for relaxing year-round.
Upstairs, a large loft provides flexible space for a media room, play area, or second living room.
New construction
Special offer
$487,305
167 Anderson Oaks Ln, Easley, SC 29642
5beds
--sqft
Single Family Residence
Built in ----
0.37 Acres lot
$477,700 Zestimate®
$--/sqft
$41/mo HOA
What's special
Large loftScreened back porchDedicated studyGourmet kitchenFormal dining room
- 35 days
- on Zillow |
- 46 |
- 3 |
Zillow last checked: 7 hours ago
Listing updated: May 20, 2025 at 02:37pm
Listed by:
Linda Van Dyke 704-575-9244,
DFH Realty Georgia, LLC
Source: WUMLS,MLS#: 20287557 Originating MLS: Western Upstate Association of Realtors
Originating MLS: Western Upstate Association of Realtors
Travel times
Schedule tour
Select your preferred tour type — either in-person or real-time video tour — then discuss available options with the builder representative you're connected with.
Select a date
Facts & features
Interior
Bedrooms & bathrooms
- Bedrooms: 5
- Bathrooms: 4
- Full bathrooms: 4
- Main level bathrooms: 1
- Main level bedrooms: 1
Rooms
- Room types: Loft
Primary bedroom
- Level: Upper
- Dimensions: 17x19
Bedroom 2
- Level: Upper
- Dimensions: 12x12
Bedroom 3
- Level: Upper
- Dimensions: 12x14
Bedroom 4
- Level: Upper
- Dimensions: 18x11
Bedroom 5
- Level: Main
- Dimensions: 11x12
Dining room
- Level: Main
- Dimensions: 11x10
Great room
- Level: Main
- Dimensions: 16x19
Kitchen
- Level: Main
- Dimensions: 11x15
Loft
- Level: Upper
- Dimensions: 18x12
Office
- Level: Main
- Dimensions: 13x12
Heating
- Forced Air, Natural Gas
Cooling
- Central Air, Electric, Forced Air
Appliances
- Included: Built-In Oven, Dishwasher, Gas Cooktop, Disposal, Microwave, Tankless Water Heater, Plumbed For Ice Maker
- Laundry: Washer Hookup, Electric Dryer Hookup
Features
- Dual Sinks, Fireplace, Bath in Primary Bedroom, Pull Down Attic Stairs, Quartz Counters, Smooth Ceilings, Shower Only, Separate Shower, Walk-In Shower, Loft
- Windows: Insulated Windows
- Basement: None
- Has fireplace: Yes
Interior area
- Living area range: 3250-3499 Square Feet
Property
Parking
- Total spaces: 2
- Parking features: Attached, Garage, Driveway, Garage Door Opener
- Attached garage spaces: 2
Accessibility
- Accessibility features: Low Threshold Shower
Features
- Levels: Two
- Stories: 2
- Patio & porch: Porch, Screened
Lot
- Size: 0.37 Acres
- Features: Cul-De-Sac, Level, Outside City Limits, Subdivision
Details
- Parcel number: 190. 00 08012
Construction
Type & style
- Home type: SingleFamily
- Architectural style: Craftsman,Traditional
- Property subtype: Single Family Residence
Materials
- Vinyl Siding
- Foundation: Slab
Condition
- To Be Built
- New construction: Yes
Details
- Builder name: Dream Finders Homes
Utilities & green energy
- Sewer: Public Sewer
Community & HOA
Community
- Subdivision: Anderson Oaks
HOA
- Has HOA: Yes
- HOA fee: $495 annually
Location
- Region: Easley
Financial & listing details
- Date on market: 5/13/2025
- Listing agreement: Exclusive Right To Sell
About the community
New Homes in Easley, SC Welcome to Anderson Oaks, a beautiful new community located in the charming town of Easley, SC! Known for its welcoming small-town vibe and scenic mountain views, Easley offers a perfect blend of southern charm and modern convenience. Anderson Oaks features large, oversized lots with options for basement and cul-de-sac homesites, giving you the space and privacy you've been looking for. Just minutes from the Southern Oaks Golf Course, outdoor recreation is always close to home. Enjoy a quick drive to the vibrant downtown Easley area, filled with local dining, shopping, and community events throughout the year. Despite its peaceful setting, Easley offers easy access to big-city excitement with Downtown Greenville only 25 minutes away. Anderson Oaks offers thoughtfully designed floor plans ranging from 2,015 to over 3,000 square feet, making it easy to find the perfect home to suit your lifestyle. The community is also conveniently located near excellent schools, making it ideal for growing families. Whether you're looking to settle down or upgrade your space, Anderson Oaks provides the perfect setting to call home. Schedule your appointment today and discover all that Easley and Anderson Oaks have to offer!
Live Your Dream National Sales Event
During our Live Your Dream National Sales Event, Dream Finders Homes has your best interest in mind. Get the best deal with RATES FROM 2.99% (5.746% APR)* on move-in ready homes.Source: Dream Finders Homes

