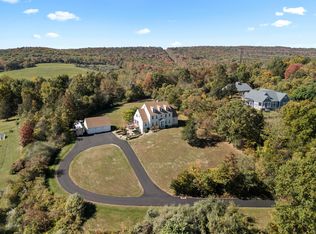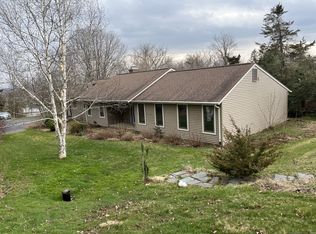Sold for $575,000 on 08/15/25
$575,000
166R Skeet Club Road, Durham, CT 06422
3beds
1,500sqft
Single Family Residence
Built in 1985
1.05 Acres Lot
$588,600 Zestimate®
$383/sqft
$3,000 Estimated rent
Home value
$588,600
$542,000 - $642,000
$3,000/mo
Zestimate® history
Loading...
Owner options
Explore your selling options
What's special
Charming Log Cabin Retreat with Pool, Loft & Finished Basement Escape to your own private oasis in this 3 bedroom, 2 bathroom(recently renovated) home nestled on 1.05 beautifully landscaped acres. This beautifully maintained home offers rustic charm with modern conveniences. Featuring a spacious open-concept layout that seamlessly connects the kitchen-which boasts granite counter space, ample cabinetry, newer SS appliances, wet bar with wine refrigerator, with the dining area and living room that features a wood burning stove-ideal for entertaining and everyday living. Step inside to admire the rich wood finishes, vaulted ceilings, and natural light pouring through large windows creating a warm, inviting atmosphere. Downstairs, a fully finished basement offers extra living space-perfect for a game room, home theater, gym, or guest quarters. Above the detached 2-car garage, enjoy a finished loft ideal for a home office, studio, or additional guest suite. Step outside to your own backyard paradise, complete with an in-ground pool surrounded by a patio and lounge area. Mature trees and professional landscaping provide privacy and serenity, creating the ultimate setting for relaxation and entertaining. Located in a quiet, scenic area with easy access to nearby amenities, this property is the perfect blend of rustic charm and modern lifestyle. Move-in ready and truly one-of-a-kind-schedule your private tour today. Multiple offers. Best and final by 8 pm July 3rd.
Zillow last checked: 8 hours ago
Listing updated: August 15, 2025 at 03:26pm
Listed by:
Jane B. Huelsman 203-213-5500,
eXp Realty 866-828-3951
Bought with:
Amber M. Everin, RES.0760340
eRealty Advisors, Inc.
Source: Smart MLS,MLS#: 24108056
Facts & features
Interior
Bedrooms & bathrooms
- Bedrooms: 3
- Bathrooms: 2
- Full bathrooms: 2
Primary bedroom
- Features: Full Bath, Hardwood Floor
- Level: Main
Bedroom
- Features: Hardwood Floor
- Level: Main
Bedroom
- Features: Hardwood Floor
- Level: Main
Kitchen
- Features: Vaulted Ceiling(s), Wet Bar, Tile Floor
- Level: Main
Living room
- Features: Vaulted Ceiling(s), Ceiling Fan(s), Wood Stove, Hardwood Floor
- Level: Main
Heating
- Baseboard, Oil, Other
Cooling
- Central Air
Appliances
- Included: Electric Cooktop, Electric Range, Microwave, Refrigerator, Dishwasher, Washer, Dryer, Wine Cooler, Water Heater
- Laundry: Lower Level
Features
- Basement: Full,Storage Space,Partially Finished,Liveable Space
- Attic: Pull Down Stairs
- Has fireplace: No
Interior area
- Total structure area: 1,500
- Total interior livable area: 1,500 sqft
- Finished area above ground: 1,500
Property
Parking
- Total spaces: 2
- Parking features: Detached
- Garage spaces: 2
Features
- Patio & porch: Porch, Patio
- Exterior features: Rain Gutters
Lot
- Size: 1.05 Acres
- Features: Secluded, Few Trees, Wooded
Details
- Additional structures: Shed(s)
- Parcel number: 965092
- Zoning: Residential
Construction
Type & style
- Home type: SingleFamily
- Architectural style: Ranch
- Property subtype: Single Family Residence
Materials
- Log
- Foundation: Concrete Perimeter
- Roof: Asphalt
Condition
- New construction: No
- Year built: 1985
Utilities & green energy
- Sewer: Septic Tank
- Water: Well
Community & neighborhood
Location
- Region: Durham
Price history
| Date | Event | Price |
|---|---|---|
| 8/15/2025 | Sold | $575,000+6.5%$383/sqft |
Source: | ||
| 8/6/2025 | Pending sale | $539,900$360/sqft |
Source: | ||
| 6/30/2025 | Listed for sale | $539,900+74.2%$360/sqft |
Source: | ||
| 10/17/2008 | Sold | $310,000+14.8%$207/sqft |
Source: Public Record | ||
| 8/4/2006 | Sold | $270,000+25.6%$180/sqft |
Source: | ||
Public tax history
| Year | Property taxes | Tax assessment |
|---|---|---|
| 2025 | $7,779 +4.7% | $208,040 |
| 2024 | $7,427 +2.6% | $208,040 |
| 2023 | $7,236 +0.6% | $208,040 |
Find assessor info on the county website
Neighborhood: 06422
Nearby schools
GreatSchools rating
- NAFrederick Brewster SchoolGrades: PK-2Distance: 1.6 mi
- 5/10Frank Ward Strong SchoolGrades: 6-8Distance: 2.4 mi
- 7/10Coginchaug Regional High SchoolGrades: 9-12Distance: 2.9 mi

Get pre-qualified for a loan
At Zillow Home Loans, we can pre-qualify you in as little as 5 minutes with no impact to your credit score.An equal housing lender. NMLS #10287.
Sell for more on Zillow
Get a free Zillow Showcase℠ listing and you could sell for .
$588,600
2% more+ $11,772
With Zillow Showcase(estimated)
$600,372
