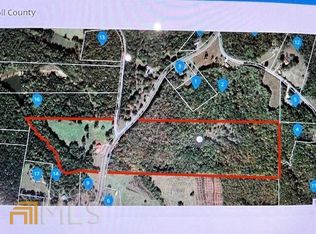Perfect time to create that dream home with spectacular views in Carroll County. Custom home built in 1975, occupied by one owner and being sold "As Is". Home sits on 18 acres. The home offers 4 bedrooms, 3.5 bath, owner's suite on main level, loft area and back of home facing the west with beautiful view of Turkey Heaven Mountain. Unbelievable sunsets and sunrise views full of vibrant colors. Home has been vacant for a while and in need of repairs but offers great bones. In-ground gunite pool which needs a pump, underground shelter located short distance down the hill and large cement pad where a large barn once stood which offered restroom, stalls, tack room and riding arena all under one roof. Rolling pastures fully fenced ready for livestock. Approximately 42 acres directly across the street on High Point Road is also for sale.
This property is off market, which means it's not currently listed for sale or rent on Zillow. This may be different from what's available on other websites or public sources.
