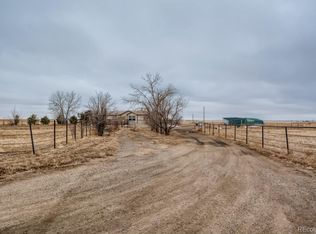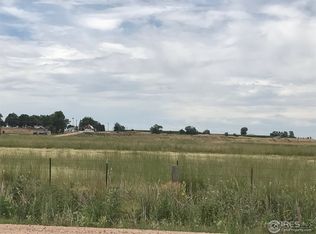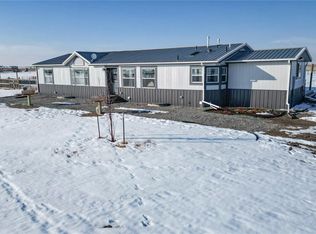Looking to get away from the hussel and bussel and have space to spread out? Check out this property! Fabulous views of the Mountains! It is 20 acres plus 36.4 acres being sold together as 56.4 acres. The 1960 sq.ft. home along with the 30x60 shop and the 30x60 barn are all located on the 20 acre parcel. This home has both living room and family room, 3 bedrooms and 3 full baths, Large master bedroom w/5 piece master bath, The second bedroom has it's own private bath, Kitchen w/island and eating space, Formal dining room w/built in hutch. Walk in closets, Laundry room, 36 x 15 patio for entertaining. The 30x60 shop is great for parking and projects. The 30x60 barn has 7 stalls, 3 runs, hay storage, and water hydrant inside. There is also a 12x24 Lean-to and a chicken coop
This property is off market, which means it's not currently listed for sale or rent on Zillow. This may be different from what's available on other websites or public sources.


