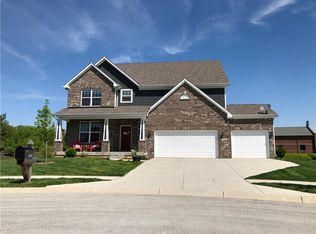Sold
$579,900
16698 Birdbrook Rd, Noblesville, IN 46062
5beds
5,546sqft
Residential, Single Family Residence
Built in 2017
0.28 Acres Lot
$697,800 Zestimate®
$105/sqft
$4,393 Estimated rent
Home value
$697,800
$663,000 - $740,000
$4,393/mo
Zestimate® history
Loading...
Owner options
Explore your selling options
What's special
Welcome home to this stunning 5BR 4.5BA home in the Essex of Noblesville. Built by Silverthorne Homes, this popular Reagan floorplan was custom designed to accommodate an in-laws quarters on the main level, complete with a full bath, walk-in closet, BR & family room. Family room could make a great office as well. You will love the versatility of this home! With 2 ensuite primary bedrooms on the main floor and the upper level offering a loft with bedroom & full bath...the possibilities are endless! And don't forget the 2 bedrooms and full bath in the spacious walk-out basement with wet bar! Premium lot with gorgeous pond views from the back deck or concrete patio (hard wired for gas fire pit/outdoor kitchen).Upgrades throughout include quartz counters, butler's pantry, walk in closets in all 5 bedrooms, ceramic tile planks in kitchen and entry, and tile showers. 3 car garage with loads of storage, private setting at the end of the cul de sac...so much goodness you must see to appreciate!
Zillow last checked: 8 hours ago
Listing updated: January 04, 2024 at 12:13pm
Listing Provided by:
Jennifer Deakyne 317-695-6032,
F.C. Tucker Company
Bought with:
Jared Nelson
CENTURY 21 Scheetz
Source: MIBOR as distributed by MLS GRID,MLS#: 21949379
Facts & features
Interior
Bedrooms & bathrooms
- Bedrooms: 5
- Bathrooms: 5
- Full bathrooms: 4
- 1/2 bathrooms: 1
- Main level bathrooms: 3
- Main level bedrooms: 2
Primary bedroom
- Features: Carpet
- Level: Main
- Area: 208 Square Feet
- Dimensions: 16x13
Primary bedroom
- Features: Carpet
- Level: Main
- Area: 180 Square Feet
- Dimensions: 15x12
Bedroom 3
- Features: Carpet
- Level: Upper
- Area: 140 Square Feet
- Dimensions: 14x10
Bedroom 4
- Features: Carpet
- Level: Basement
- Area: 169 Square Feet
- Dimensions: 13x13
Bedroom 5
- Features: Carpet
- Level: Basement
- Area: 210 Square Feet
- Dimensions: 15x14
Other
- Features: Tile-Ceramic
- Level: Main
- Area: 66 Square Feet
- Dimensions: 11x6
Breakfast room
- Features: Tile-Ceramic
- Level: Main
- Area: 140 Square Feet
- Dimensions: 14x10
Family room
- Features: Carpet
- Level: Main
- Area: 192 Square Feet
- Dimensions: 16x12
Great room
- Features: Carpet
- Level: Main
- Area: 399 Square Feet
- Dimensions: 21x19
Kitchen
- Features: Tile-Ceramic
- Level: Main
- Area: 280 Square Feet
- Dimensions: 20x14
Loft
- Features: Carpet
- Level: Upper
- Area: 360 Square Feet
- Dimensions: 30x12
Play room
- Features: Carpet
- Level: Basement
- Area: 684 Square Feet
- Dimensions: 38x18
Heating
- Forced Air
Cooling
- Has cooling: Yes
Appliances
- Included: Dishwasher, Disposal, Gas Water Heater, MicroHood, Gas Oven, Refrigerator, Water Softener Owned, Wine Cooler
- Laundry: Main Level
Features
- Attic Access, High Ceilings, Kitchen Island, Entrance Foyer, Ceiling Fan(s), In-Law Floorplan, Pantry, Walk-In Closet(s)
- Windows: Windows Vinyl, Wood Work Painted
- Basement: Ceiling - 9+ feet,Daylight,Finished,Full,Storage Space
- Attic: Access Only
- Number of fireplaces: 1
- Fireplace features: Gas Log, Great Room
Interior area
- Total structure area: 5,546
- Total interior livable area: 5,546 sqft
- Finished area below ground: 2,089
Property
Parking
- Total spaces: 3
- Parking features: Attached, Concrete, Garage Door Opener, Side Load Garage, Storage
- Attached garage spaces: 3
- Details: Garage Parking Other(Keyless Entry, Service Door)
Features
- Levels: Two
- Stories: 2
- Patio & porch: Covered, Deck, Patio
- Has view: Yes
- View description: Pond
- Water view: Pond
- Waterfront features: Pond, Water View
Lot
- Size: 0.28 Acres
Details
- Parcel number: 291003005006000013
- Horse amenities: None
Construction
Type & style
- Home type: SingleFamily
- Architectural style: Traditional
- Property subtype: Residential, Single Family Residence
Materials
- Brick, Cement Siding
- Foundation: Concrete Perimeter
Condition
- New construction: No
- Year built: 2017
Details
- Builder name: Silverthorne Homes
Utilities & green energy
- Electric: 200+ Amp Service
- Water: Municipal/City
Community & neighborhood
Community
- Community features: Playground, Pool, Sidewalks, Street Lights
Location
- Region: Noblesville
- Subdivision: Essex Of Noblesville
HOA & financial
HOA
- Has HOA: Yes
- HOA fee: $185 quarterly
- Amenities included: Pool
- Services included: Entrance Common, Maintenance, ParkPlayground, Management
Price history
| Date | Event | Price |
|---|---|---|
| 1/4/2024 | Sold | $579,900-0.9%$105/sqft |
Source: | ||
| 12/4/2023 | Pending sale | $584,900$105/sqft |
Source: | ||
| 12/4/2023 | Listed for sale | $584,900$105/sqft |
Source: | ||
| 11/13/2023 | Pending sale | $584,900$105/sqft |
Source: | ||
| 11/9/2023 | Price change | $584,900-0.8%$105/sqft |
Source: | ||
Public tax history
| Year | Property taxes | Tax assessment |
|---|---|---|
| 2024 | $7,653 +15.9% | $603,000 -0.9% |
| 2023 | $6,601 +10.7% | $608,500 +20.2% |
| 2022 | $5,964 -0.7% | $506,300 +10.2% |
Find assessor info on the county website
Neighborhood: 46062
Nearby schools
GreatSchools rating
- 7/10Noble Crossing Elementary SchoolGrades: PK-5Distance: 1.2 mi
- 8/10Noblesville West Middle SchoolGrades: 6-8Distance: 4 mi
- 10/10Noblesville High SchoolGrades: 9-12Distance: 4.2 mi
Schools provided by the listing agent
- Elementary: Noble Crossing Elementary School
- Middle: Noblesville West Middle School
- High: Noblesville High School
Source: MIBOR as distributed by MLS GRID. This data may not be complete. We recommend contacting the local school district to confirm school assignments for this home.
Get a cash offer in 3 minutes
Find out how much your home could sell for in as little as 3 minutes with a no-obligation cash offer.
Estimated market value$697,800
Get a cash offer in 3 minutes
Find out how much your home could sell for in as little as 3 minutes with a no-obligation cash offer.
Estimated market value
$697,800
