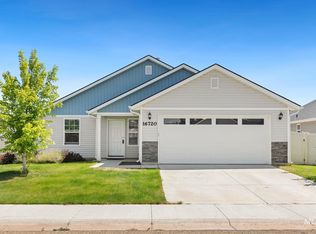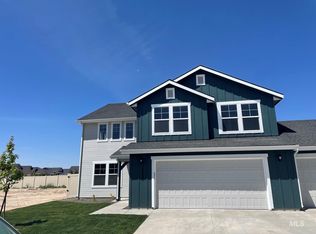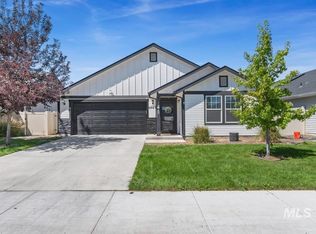Sold
Price Unknown
16697 Senden Ave, Caldwell, ID 83607
4beds
3baths
2,692sqft
Single Family Residence
Built in 2019
6,969.6 Square Feet Lot
$478,900 Zestimate®
$--/sqft
$2,530 Estimated rent
Home value
$478,900
$436,000 - $527,000
$2,530/mo
Zestimate® history
Loading...
Owner options
Explore your selling options
What's special
Welcome to Windsor Creek East, where this home is tucked back in a quiet community and has no back neighbors. Enjoy all the upgrades throughout. The entry is spacious with a 36" wide hallway that leads to an open floor plan. The gourmet Kitchen is every entertainers dream & is perfect for the bakers in the family, with a double oven, gas stove surrounded with granite countertops. Entertain guests inside & outside under a covered patio and spacious backyard. The Family Room offers a cozy fireplace as a center piece with upgraded mantle & built in cabinets accented with ship-lap. The Master bedroom/bathroom suite has granite counters, all tiled walk in shower and soaker tub and large walk in closet. RV parking on side yard has concrete slab 36' & 30 AMP outlet. The community has a large open grass area and playground with walking paths.
Zillow last checked: 8 hours ago
Listing updated: November 25, 2024 at 07:56pm
Listed by:
Linda Schlomer 208-941-5946,
Silvercreek Realty Group
Bought with:
Dagmar Gudmundsson
Homes of Idaho
Source: IMLS,MLS#: 98926854
Facts & features
Interior
Bedrooms & bathrooms
- Bedrooms: 4
- Bathrooms: 3
Primary bedroom
- Level: Upper
- Area: 238
- Dimensions: 17 x 14
Bedroom 2
- Level: Upper
- Area: 120
- Dimensions: 12 x 10
Bedroom 3
- Level: Upper
- Area: 132
- Dimensions: 12 x 11
Bedroom 4
- Level: Upper
- Area: 121
- Dimensions: 11 x 11
Family room
- Level: Main
- Area: 336
- Dimensions: 21 x 16
Kitchen
- Level: Main
- Area: 154
- Dimensions: 14 x 11
Heating
- Forced Air, Natural Gas
Cooling
- Central Air
Appliances
- Included: Gas Water Heater, Dishwasher, Disposal, Double Oven, Microwave, Oven/Range Freestanding, Refrigerator, Water Softener Owned, Gas Range
Features
- Bath-Master, Den/Office, Family Room, Double Vanity, Walk-In Closet(s), Loft, Breakfast Bar, Pantry, Kitchen Island, Granite Counters, Number of Baths Upper Level: 2, Bonus Room Size: 17x11, Bonus Room Level: Upper
- Has basement: No
- Has fireplace: Yes
- Fireplace features: Gas
Interior area
- Total structure area: 2,692
- Total interior livable area: 2,692 sqft
- Finished area above ground: 2,692
- Finished area below ground: 0
Property
Parking
- Total spaces: 3
- Parking features: Attached, RV Access/Parking, Driveway
- Attached garage spaces: 3
- Has uncovered spaces: Yes
Accessibility
- Accessibility features: Accessible Hallway(s)
Features
- Levels: Two
- Patio & porch: Covered Patio/Deck
- Fencing: Full,Vinyl
Lot
- Size: 6,969 sqft
- Dimensions: 110' x 52'
- Features: Standard Lot 6000-9999 SF, Garden, Irrigation Available, Chickens, Auto Sprinkler System, Full Sprinkler System, Pressurized Irrigation Sprinkler System
Details
- Parcel number: R3279325800
Construction
Type & style
- Home type: SingleFamily
- Property subtype: Single Family Residence
Materials
- Stone, Vinyl Siding
- Foundation: Crawl Space
- Roof: Architectural Style
Condition
- Year built: 2019
Utilities & green energy
- Water: Public
- Utilities for property: Sewer Connected, Cable Connected, Broadband Internet
Green energy
- Green verification: HERS Index Score
Community & neighborhood
Location
- Region: Caldwell
- Subdivision: Windsor Creek East
HOA & financial
HOA
- Has HOA: Yes
- HOA fee: $425 annually
Other
Other facts
- Listing terms: Cash,Consider All,Conventional,1031 Exchange,FHA,VA Loan
- Ownership: Fee Simple,Fractional Ownership: No
- Road surface type: Paved
Price history
Price history is unavailable.
Public tax history
| Year | Property taxes | Tax assessment |
|---|---|---|
| 2025 | -- | $468,100 +3.2% |
| 2024 | $2,595 +0.3% | $453,800 +2.9% |
| 2023 | $2,587 -8.1% | $441,100 -5.1% |
Find assessor info on the county website
Neighborhood: 83607
Nearby schools
GreatSchools rating
- 4/10Lakevue Elementary SchoolGrades: PK-5Distance: 1.3 mi
- 5/10Vallivue Middle SchoolGrades: 6-8Distance: 2.2 mi
- 5/10Vallivue High SchoolGrades: 9-12Distance: 3.3 mi
Schools provided by the listing agent
- Elementary: Lakevue
- Middle: Vallivue Middle
- High: Vallivue
- District: Vallivue School District #139
Source: IMLS. This data may not be complete. We recommend contacting the local school district to confirm school assignments for this home.


