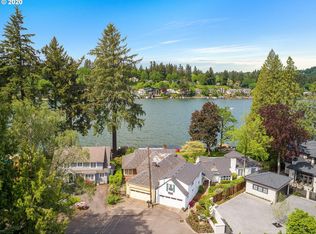Sold for $14,000,000 on 11/26/24
$14,000,000
16697 Maple Cir, Lake Oswego, OR 97034
4beds
5baths
3,311sqft
SingleFamily
Built in 1915
0.35 Acres Lot
$13,802,000 Zestimate®
$4,228/sqft
$5,505 Estimated rent
Home value
$13,802,000
$12.97M - $14.77M
$5,505/mo
Zestimate® history
Loading...
Owner options
Explore your selling options
What's special
Finally a home that fits many lifestyles! The perfect floor plan with 3 bedrooms including the master suite on the main floor as well as the kitchen, great room & laundry; this one functions likes a single level! On the upper floor you will find a guest suite and large bonus/media room with private deck overlooking Oswego Lake. Easy care yard, quiet/private location and deeded Lake rights! Close to shopping and restaurants!
Facts & features
Interior
Bedrooms & bathrooms
- Bedrooms: 4
- Bathrooms: 5
Heating
- Forced air
Cooling
- Central
Appliances
- Included: Dishwasher, Refrigerator
Features
- Garage Door Opener, Granite, Hi-Speed Connection, Air Cleaner, Home Theater
- Flooring: Tile, Hardwood
- Has fireplace: Yes
Interior area
- Total interior livable area: 3,311 sqft
Property
Parking
- Parking features: Garage - Attached
Accessibility
- Accessibility features: One Level*
Features
- Exterior features: Stone, Wood
Lot
- Size: 0.35 Acres
Details
- Parcel number: 00320085
Construction
Type & style
- Home type: SingleFamily
Materials
- Roof: Other
Condition
- Year built: 1915
Community & neighborhood
Location
- Region: Lake Oswego
HOA & financial
HOA
- Has HOA: Yes
- HOA fee: $416 monthly
Other
Other facts
- AdditionalRoom1Description: Utility Room
- AdditionalRooms: Utility Room, Bedroom 4
- Bedroom2Level: Main
- Bedroom3Level: Main
- ExteriorFeatures: Fenced, Yard, Outbuilding(s), Sprinkler, Gas Hookup, Water Feature
- FireplaceDescription: Stove
- FuelDescription: Gas
- KitchenAppliances: Gas Appliances, Appliance Garage, Granite, Built-in Double Oven, Convection Oven, Cooktop, Down Draft
- 2ndBedroomFeatures: Bathroom, Sky Light
- 3rdBedroomFeatures: Bathroom, Sky Light
- KitchenRoomLevel: Main
- AccessibilityFeatures: One Level*
- LivingRoomLevel: Main
- AccessibilityYN: Yes
- MasterBedroomLevel: Main
- AdditionalRoom1Level: Main
- AdditionalRoom2Features: Suite
- PropertyCategory: Residential
- AdditionalRoomFeatures: Suite, Built-ins
- AllRoomFeatures: Bathroom, Suite, Granite, Wood Stove, Built-ins, French Doors, Sky Light, Great Room, Butler's Pantry
- View: Lake
- ViewYN: Yes
- InteriorFeatures: Garage Door Opener, Granite, Hi-Speed Connection, Air Cleaner, Home Theater
- HotWaterDescription: Gas
- ListingStatus: Active
- WaterDescription: Public
- BasementFoundation: Crawlspace
- ExteriorDescription: Cedar
- FamilyRoomLevel: Upper
- HOAYN: Yes
- KitchenRoomFeatures: Granite
- MasterBedroomFeatures: Suite
- Style: Traditional
- AdditionalRoom1Features: Built-ins
- AdditionalRoom2Description: Bedroom 4
- AdditionalRoom2Level: Upper
- LivingRoomFeatures: Great Room
- FamilyRoomFeatures: Wood Stove, Butler's Pantry
- HOARentIncludes: Boat Slip
- HOAPaymentFreq: One Time
- RoofType: Composition
- StandardStatus: Active
Price history
| Date | Event | Price |
|---|---|---|
| 11/26/2024 | Sold | $14,000,000+166.7%$4,228/sqft |
Source: Public Record | ||
| 2/7/2018 | Sold | $5,250,000+22.2%$1,586/sqft |
Source: Agent Provided | ||
| 8/28/2014 | Listing removed | $4,295,000$1,297/sqft |
Source: Harnish Properties #14050583 | ||
| 5/28/2014 | Listed for sale | $4,295,000-2.3%$1,297/sqft |
Source: Harnish Properties #14050583 | ||
| 11/6/2013 | Listing removed | $4,395,000$1,327/sqft |
Source: Harnish Properties #12401645 | ||
Public tax history
| Year | Property taxes | Tax assessment |
|---|---|---|
| 2024 | $68,793 +3% | $3,573,130 +3% |
| 2023 | $66,772 +3.1% | $3,469,059 +3% |
| 2022 | $64,791 +8.3% | $3,368,019 +3% |
Find assessor info on the county website
Neighborhood: Blue Heron
Nearby schools
GreatSchools rating
- 9/10Westridge Elementary SchoolGrades: K-5Distance: 0.7 mi
- 6/10Lakeridge Middle SchoolGrades: 6-8Distance: 0.9 mi
- 9/10Lakeridge High SchoolGrades: 9-12Distance: 1 mi
Schools provided by the listing agent
- Elementary: Westridge
- Middle: Lakeridge
- High: Lakeridge
Source: The MLS. This data may not be complete. We recommend contacting the local school district to confirm school assignments for this home.
Get a cash offer in 3 minutes
Find out how much your home could sell for in as little as 3 minutes with a no-obligation cash offer.
Estimated market value
$13,802,000
Get a cash offer in 3 minutes
Find out how much your home could sell for in as little as 3 minutes with a no-obligation cash offer.
Estimated market value
$13,802,000
