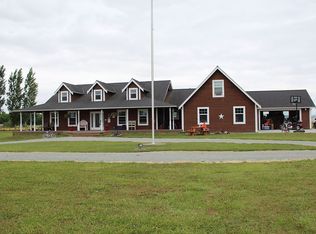Westside classic equestrian farmhouse, beautifully situated on 4.92 acres in a quiet neighborhood, bordering WSU farmland & has spectacular sunsets. Walking distance to tulip fields, 10 min from downtown & the bay, but still has that out in the country feel. Updated features on outside include new roof & exterior painting in 2020, large covered RV/trailer parking, detached heated garage + carport, 46x22 barn (workshop, sliding doors, loft, tackroom), 120x200 riding arena, round pen, large paddock, fenced & cross fenced, and fruit trees. Home interior downstairs includes: spacious family area, newer flooring, cozy kitchen with newly painted cabinets, full bath, & 2 bedrooms. Upstairs features large main bedroom with 3/4 bath & ample storage.
This property is off market, which means it's not currently listed for sale or rent on Zillow. This may be different from what's available on other websites or public sources.

