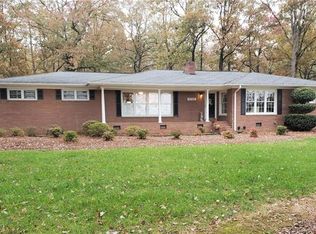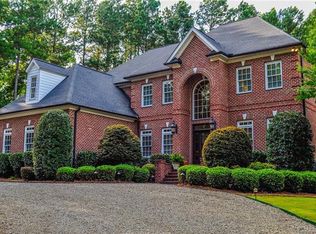Closed
$400,000
16695 Silver Rd, Oakboro, NC 28129
3beds
1,815sqft
Single Family Residence
Built in 1964
4 Acres Lot
$396,400 Zestimate®
$220/sqft
$1,755 Estimated rent
Home value
$396,400
$329,000 - $480,000
$1,755/mo
Zestimate® history
Loading...
Owner options
Explore your selling options
What's special
BACK ON THE MARKET - NO FAULT FROM THE SELLER, BUYER DECIDED NOT TO MOVE THIS LOCATION! Escape to your own private retreat! Nestled on 4 serene acres, this beautifully maintained home boasts a brand-new metal roof and a remodeled master bathroom for modern comfort and style. Cozy up by the wood fireplace, or cultivate your green thumb in the charming small greenhouse. With plenty of space, privacy, and the option to run electricity to the outbuilding, this property offers endless possibilities. Whether you’re dreaming of a peaceful homestead or a creative getaway, this home has it all – and more! Don’t miss out on this unique opportunity.
Zillow last checked: 8 hours ago
Listing updated: May 07, 2025 at 11:07am
Listing Provided by:
Brian Quick brianquickrealestate@gmail.com,
EXP Realty LLC Mooresville
Bought with:
Kelly Cook
Debbie Clontz Real Estate LLC
Source: Canopy MLS as distributed by MLS GRID,MLS#: 4202050
Facts & features
Interior
Bedrooms & bathrooms
- Bedrooms: 3
- Bathrooms: 2
- Full bathrooms: 2
- Main level bedrooms: 3
Primary bedroom
- Level: Main
Bedroom s
- Level: Main
Bathroom full
- Level: Main
Dining area
- Level: Main
Family room
- Level: Main
Kitchen
- Level: Main
Laundry
- Level: Main
Living room
- Level: Main
Heating
- Heat Pump
Cooling
- Attic Fan, Ceiling Fan(s), Central Air
Appliances
- Included: Electric Water Heater, Microwave, Oven, Refrigerator
- Laundry: Main Level
Features
- Flooring: Carpet, Wood
- Has basement: No
- Attic: Pull Down Stairs
- Fireplace features: Wood Burning
Interior area
- Total structure area: 1,815
- Total interior livable area: 1,815 sqft
- Finished area above ground: 1,815
- Finished area below ground: 0
Property
Parking
- Total spaces: 1
- Parking features: Attached Carport, Parking Space(s), Shared Driveway, Garage on Main Level
- Has garage: Yes
- Carport spaces: 1
- Has uncovered spaces: Yes
Features
- Levels: One
- Stories: 1
Lot
- Size: 4 Acres
- Features: Open Lot, Wooded
Details
- Parcel number: 559302799454
- Zoning: RA
- Special conditions: Standard
Construction
Type & style
- Home type: SingleFamily
- Architectural style: Ranch
- Property subtype: Single Family Residence
Materials
- Brick Full, Vinyl
- Foundation: Crawl Space
- Roof: Metal
Condition
- New construction: No
- Year built: 1964
Utilities & green energy
- Sewer: Septic Installed
- Water: Well
Community & neighborhood
Location
- Region: Oakboro
- Subdivision: none
Other
Other facts
- Listing terms: Cash,Conventional,FHA,USDA Loan,VA Loan
- Road surface type: Concrete, Gravel, Paved
Price history
| Date | Event | Price |
|---|---|---|
| 5/7/2025 | Sold | $400,000-3.6%$220/sqft |
Source: | ||
| 4/13/2025 | Pending sale | $415,000$229/sqft |
Source: | ||
| 3/17/2025 | Price change | $415,000-2.4%$229/sqft |
Source: | ||
| 2/21/2025 | Price change | $425,000-3.2%$234/sqft |
Source: | ||
| 11/22/2024 | Listed for sale | $439,000+68.9%$242/sqft |
Source: | ||
Public tax history
| Year | Property taxes | Tax assessment |
|---|---|---|
| 2025 | $1,875 +14.3% | $312,464 +33.4% |
| 2024 | $1,640 +1.4% | $234,217 |
| 2023 | $1,616 -3% | $234,217 |
Find assessor info on the county website
Neighborhood: 28129
Nearby schools
GreatSchools rating
- 6/10Stanfield Elementary SchoolGrades: K-5Distance: 4.6 mi
- 6/10West Stanly Middle SchoolGrades: 6-8Distance: 4.1 mi
- 5/10West Stanly High SchoolGrades: 9-12Distance: 3 mi

Get pre-qualified for a loan
At Zillow Home Loans, we can pre-qualify you in as little as 5 minutes with no impact to your credit score.An equal housing lender. NMLS #10287.

