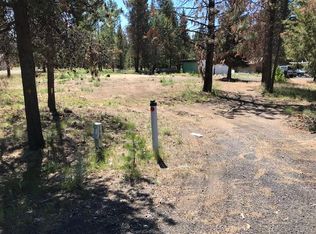Sold
$347,000
16695 Burgess Rd, La Pine, OR 97739
2beds
1,104sqft
Residential, Single Family Residence
Built in 1960
1.13 Acres Lot
$351,800 Zestimate®
$314/sqft
$1,809 Estimated rent
Home value
$351,800
$327,000 - $373,000
$1,809/mo
Zestimate® history
Loading...
Owner options
Explore your selling options
What's special
Fresh Remodel on this Gem! See the extensive list of updates in the last year, in attached documents. This home is situated on 1.13 acres with a gated entrance and circular drive. RV space with hook up. Lots of space to entertain. BLM land boarders the property.
Zillow last checked: 8 hours ago
Listing updated: April 27, 2023 at 01:01am
Listed by:
Steve Bolton 503-779-7066,
John L. Scott Salem
Bought with:
OR and WA Non Rmls, NA
Non Rmls Broker
Source: RMLS (OR),MLS#: 23460135
Facts & features
Interior
Bedrooms & bathrooms
- Bedrooms: 2
- Bathrooms: 1
- Full bathrooms: 1
- Main level bathrooms: 1
Primary bedroom
- Features: Ceiling Fan, Updated Remodeled, Laminate Flooring, Walkin Closet
- Level: Main
- Area: 180
- Dimensions: 12 x 15
Bedroom 2
- Features: Updated Remodeled, Closet, Laminate Flooring
- Level: Main
- Area: 99
- Dimensions: 9 x 11
Dining room
- Features: Updated Remodeled, Laminate Flooring
- Level: Main
- Area: 150
- Dimensions: 10 x 15
Kitchen
- Features: Dishwasher, Island, Updated Remodeled, Free Standing Range, Free Standing Refrigerator, Laminate Flooring
- Level: Main
- Area: 88
- Width: 11
Living room
- Features: Ceiling Fan, Updated Remodeled, Laminate Flooring, Wood Stove
- Level: Main
- Area: 225
- Dimensions: 15 x 15
Heating
- Wood Stove, Zoned
Appliances
- Included: Free-Standing Range, Stainless Steel Appliance(s), Washer/Dryer, Dishwasher, Free-Standing Refrigerator, Electric Water Heater
- Laundry: Laundry Room
Features
- Ceiling Fan(s), Updated Remodeled, Closet, Kitchen Island, Walk-In Closet(s)
- Flooring: Laminate
- Windows: Double Pane Windows
- Basement: Crawl Space
- Fireplace features: Stove, Wood Burning, Wood Burning Stove
Interior area
- Total structure area: 1,104
- Total interior livable area: 1,104 sqft
Property
Parking
- Total spaces: 1
- Parking features: Driveway, RV Access/Parking, Detached
- Garage spaces: 1
- Has uncovered spaces: Yes
Accessibility
- Accessibility features: Bathroom Cabinets, Garage On Main, Ground Level, Kitchen Cabinets, Minimal Steps, Natural Lighting, One Level, Parking, Utility Room On Main, Accessibility
Features
- Levels: One
- Stories: 1
- Patio & porch: Covered Deck, Deck, Patio
- Exterior features: Dog Run, RV Hookup
- Has view: Yes
- View description: Territorial
Lot
- Size: 1.13 Acres
- Features: Gated, Level, Private, Trees, Acres 1 to 3
Details
- Additional structures: RVHookup
- Parcel number: 114335
- Zoning: LPR
Construction
Type & style
- Home type: SingleFamily
- Architectural style: Ranch
- Property subtype: Residential, Single Family Residence
Materials
- Cedar, Shake Siding, T111 Siding, Wood Siding
- Foundation: Concrete Perimeter, Slab
- Roof: Metal
Condition
- Updated/Remodeled
- New construction: No
- Year built: 1960
Utilities & green energy
- Sewer: Septic Tank, Standard Septic
- Water: Private, Well
- Utilities for property: Cable Connected
Community & neighborhood
Location
- Region: La Pine
Other
Other facts
- Listing terms: Cash,Conventional,FHA
- Road surface type: Paved
Price history
| Date | Event | Price |
|---|---|---|
| 4/26/2023 | Sold | $347,000-0.8%$314/sqft |
Source: | ||
| 3/26/2023 | Pending sale | $349,900$317/sqft |
Source: John L Scott Real Estate #802378 Report a problem | ||
| 3/8/2023 | Contingent | $349,900$317/sqft |
Source: | ||
| 3/8/2023 | Pending sale | $349,900$317/sqft |
Source: | ||
| 3/1/2023 | Listed for sale | $349,900+59%$317/sqft |
Source: | ||
Public tax history
| Year | Property taxes | Tax assessment |
|---|---|---|
| 2025 | $1,712 +4.1% | $90,840 +3% |
| 2024 | $1,645 +2.3% | $88,200 +6.1% |
| 2023 | $1,608 +8.3% | $83,150 |
Find assessor info on the county website
Neighborhood: 97739
Nearby schools
GreatSchools rating
- 1/10Rosland Elementary SchoolGrades: K-5Distance: 0.3 mi
- 2/10Lapine Middle SchoolGrades: 6-8Distance: 2 mi
- 2/10Lapine Senior High SchoolGrades: 9-12Distance: 1.8 mi
Schools provided by the listing agent
- Elementary: Rosland
- Middle: La Pine
- High: La Pine
Source: RMLS (OR). This data may not be complete. We recommend contacting the local school district to confirm school assignments for this home.

Get pre-qualified for a loan
At Zillow Home Loans, we can pre-qualify you in as little as 5 minutes with no impact to your credit score.An equal housing lender. NMLS #10287.
