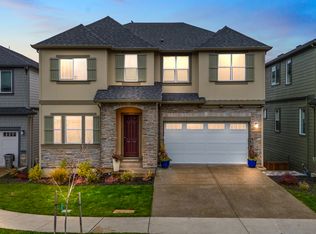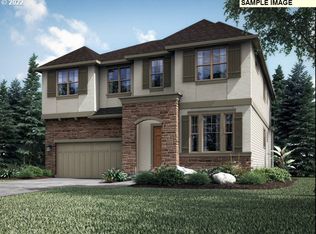Sold
$809,990
16691 SW Darwin Loop, Tigard, OR 97224
5beds
3,150sqft
Residential, Single Family Residence
Built in 2023
-- sqft lot
$778,500 Zestimate®
$257/sqft
$3,880 Estimated rent
Home value
$778,500
$740,000 - $817,000
$3,880/mo
Zestimate® history
Loading...
Owner options
Explore your selling options
What's special
MLS#23631345. Ready Now! AMAZING VIEWS! The Ashton at Eastridge Legacy is a spacious 5-bedroom home with daylight basement. Excellent location w/ mountain views. The entry hall leads to a bright great room, sunny deck, & open kitchen with large pantry and island with bar-style seating. Upstairs are 4 bedrooms, laundry room, & tech area. Spacious primary suite boasts 2 WICs and spa-like bath. Basement includes bedroom/full bath & huge bonus room with access to the covered patio & backyard.
Zillow last checked: 8 hours ago
Listing updated: May 26, 2023 at 08:44am
Listed by:
Cody Jurgens 503-447-3104,
Cascadian South Corp.
Bought with:
OR and WA Non Rmls, NA
Non Rmls Broker
Source: RMLS (OR),MLS#: 23631345
Facts & features
Interior
Bedrooms & bathrooms
- Bedrooms: 5
- Bathrooms: 4
- Full bathrooms: 3
- Partial bathrooms: 1
- Main level bathrooms: 1
Primary bedroom
- Features: Double Closet, Double Sinks, Shower
- Level: Upper
Bedroom 2
- Level: Upper
Bedroom 3
- Level: Upper
Bedroom 4
- Level: Upper
Bedroom 5
- Level: Lower
Dining room
- Features: Kitchen Dining Room Combo
- Level: Main
Kitchen
- Features: Island, Pantry
- Level: Main
Living room
- Features: Deck, Great Room
- Level: Main
Heating
- Forced Air
Cooling
- Central Air
Appliances
- Included: Water Purifier, Gas Water Heater
Features
- Kitchen Dining Room Combo, Kitchen Island, Pantry, Great Room, Double Closet, Double Vanity, Shower
- Flooring: Laminate, Wall to Wall Carpet
- Basement: Daylight,Finished
- Number of fireplaces: 1
Interior area
- Total structure area: 3,150
- Total interior livable area: 3,150 sqft
Property
Parking
- Total spaces: 2
- Parking features: Attached
- Attached garage spaces: 2
Features
- Stories: 3
- Patio & porch: Covered Patio, Deck, Patio
- Has view: Yes
- View description: Mountain(s), Park/Greenbelt, Trees/Woods
Lot
- Features: Commons, Trees, SqFt 3000 to 4999
Details
- Parcel number: R2208774
Construction
Type & style
- Home type: SingleFamily
- Architectural style: Traditional
- Property subtype: Residential, Single Family Residence
Materials
- Cement Siding
- Roof: Composition
Condition
- New Construction
- New construction: Yes
- Year built: 2023
Details
- Warranty included: Yes
Utilities & green energy
- Gas: Gas
- Sewer: Public Sewer
- Water: Public
Green energy
- Indoor air quality: Lo VOC Material
Community & neighborhood
Location
- Region: Tigard
- Subdivision: Eastridge Legacy
HOA & financial
HOA
- Has HOA: Yes
- HOA fee: $138 monthly
- Amenities included: Commons, Gym, Maintenance Grounds, Management, Pool
Other
Other facts
- Listing terms: Cash,Conventional,FHA,VA Loan
Price history
| Date | Event | Price |
|---|---|---|
| 5/25/2023 | Sold | $809,990$257/sqft |
Source: | ||
| 3/30/2023 | Pending sale | $809,990$257/sqft |
Source: | ||
| 3/25/2023 | Price change | $809,990-0.7%$257/sqft |
Source: | ||
| 3/16/2023 | Listed for sale | $815,990$259/sqft |
Source: | ||
Public tax history
| Year | Property taxes | Tax assessment |
|---|---|---|
| 2025 | $8,277 +9.6% | $442,770 +3% |
| 2024 | $7,549 +63.4% | $429,880 +63.8% |
| 2023 | $4,621 +113.5% | $262,500 +113.5% |
Find assessor info on the county website
Neighborhood: 97224
Nearby schools
GreatSchools rating
- 6/10Mary Woodward Elementary SchoolGrades: K-5Distance: 2.5 mi
- 4/10Thomas R Fowler Middle SchoolGrades: 6-8Distance: 3.1 mi
- 4/10Tigard High SchoolGrades: 9-12Distance: 4 mi
Schools provided by the listing agent
- Elementary: Mary Woodward
- Middle: Fowler
- High: Tigard
Source: RMLS (OR). This data may not be complete. We recommend contacting the local school district to confirm school assignments for this home.
Get a cash offer in 3 minutes
Find out how much your home could sell for in as little as 3 minutes with a no-obligation cash offer.
Estimated market value$778,500
Get a cash offer in 3 minutes
Find out how much your home could sell for in as little as 3 minutes with a no-obligation cash offer.
Estimated market value
$778,500

