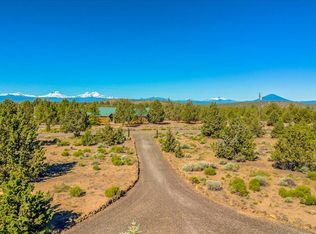Closed
$610,000
16690 SW Blue Jay Rd, Terrebonne, OR 97760
3beds
3baths
2,550sqft
Single Family Residence
Built in 2005
5.69 Acres Lot
$603,300 Zestimate®
$239/sqft
$2,992 Estimated rent
Home value
$603,300
Estimated sales range
Not available
$2,992/mo
Zestimate® history
Loading...
Owner options
Explore your selling options
What's special
What could be better than 2,550 SF of single-level living on a private 5.69 acre parcel with scenic, mountain views? That's what awaits you w/this 3 bed/2 bath home that was custom-fabricated onsite at Crooked River Ranch. This lovely home has unique features such as a rounded wall, solid-surface counters & double ovens in the good-sized kitchen for easy baking or holiday entertaining, There's also a huge pantry. Relax by the woodstove in the large living room or on one of 2 large Trex-type decks, where you'll enjoy beautiful mountain views. The home features a large office with double doors off the entry, as well as a big primary bedroom complete w/a garden tub and separate shower. The primary bedroom also houses not one, but two large, walk-in closets! The other two bedrooms also have walk-in closets, and there are two separate dining areas as well. There is room for all your toys/hobbies in the huge, attached garage w/workshop space and a half bath. Welcome home to your paradise!
Zillow last checked: 8 hours ago
Listing updated: February 19, 2025 at 09:30am
Listed by:
Realty First LLC 503-343-5825
Bought with:
No Office
Source: Oregon Datashare,MLS#: 220185991
Facts & features
Interior
Bedrooms & bathrooms
- Bedrooms: 3
- Bathrooms: 3
Heating
- Electric, Forced Air, Solar, Zoned, Other
Cooling
- Central Air, Whole House Fan, Zoned
Appliances
- Included: Cooktop, Dishwasher, Disposal, Double Oven, Dryer, Microwave, Refrigerator, Washer, Water Heater
Features
- Ceiling Fan(s), Fiberglass Stall Shower, Kitchen Island, Open Floorplan, Pantry, Shower/Tub Combo, Soaking Tub, Solid Surface Counters, Vaulted Ceiling(s), Walk-In Closet(s)
- Flooring: Carpet, Vinyl
- Windows: Double Pane Windows, Skylight(s), Vinyl Frames
- Basement: None
- Has fireplace: No
- Common walls with other units/homes: No Common Walls
Interior area
- Total structure area: 2,550
- Total interior livable area: 2,550 sqft
Property
Parking
- Total spaces: 2
- Parking features: Attached, Concrete, Driveway, Garage Door Opener, Gravel, RV Access/Parking, Storage, Workshop in Garage
- Attached garage spaces: 2
- Has uncovered spaces: Yes
Features
- Levels: One
- Stories: 1
- Patio & porch: Deck
- Exterior features: Gray Water System, RV Dump, RV Hookup
- Spa features: Bath
- Has view: Yes
- View description: Mountain(s), Territorial
Lot
- Size: 5.69 Acres
- Features: Level, Native Plants
Details
- Parcel number: 7841
- Zoning description: CRRR
- Special conditions: Standard
Construction
Type & style
- Home type: SingleFamily
- Architectural style: Ranch
- Property subtype: Single Family Residence
Materials
- Concrete, Frame
- Foundation: Slab
- Roof: Composition
Condition
- New construction: No
- Year built: 2005
Details
- Builder name: Fuqua Homes
Utilities & green energy
- Sewer: Septic Tank, Standard Leach Field
- Water: Well
Community & neighborhood
Security
- Security features: Carbon Monoxide Detector(s), Security System Leased, Smoke Detector(s)
Community
- Community features: Pickleball, Access to Public Lands, Playground, Short Term Rentals Not Allowed, Tennis Court(s), Trail(s)
Location
- Region: Terrebonne
- Subdivision: Crr 2
HOA & financial
HOA
- Has HOA: Yes
- HOA fee: $48 monthly
- Amenities included: Clubhouse, Golf Course, Park, Pickleball Court(s), Playground, Pool, Resort Community, Restaurant, Snow Removal, Tennis Court(s), Trail(s), Trash
Other
Other facts
- Listing terms: Cash,Conventional,FHA,VA Loan
- Road surface type: Gravel
Price history
| Date | Event | Price |
|---|---|---|
| 2/18/2025 | Sold | $610,000-2.4%$239/sqft |
Source: | ||
| 1/17/2025 | Pending sale | $624,900$245/sqft |
Source: | ||
| 10/20/2024 | Price change | $624,900-3.8%$245/sqft |
Source: | ||
| 10/9/2024 | Price change | $649,8000%$255/sqft |
Source: | ||
| 9/5/2024 | Price change | $649,900-3.7%$255/sqft |
Source: | ||
Public tax history
Tax history is unavailable.
Find assessor info on the county website
Neighborhood: 97760
Nearby schools
GreatSchools rating
- 6/10Terrebonne Community SchoolGrades: K-5Distance: 5.9 mi
- 4/10Elton Gregory Middle SchoolGrades: 6-8Distance: 8.2 mi
- 4/10Redmond High SchoolGrades: 9-12Distance: 9.9 mi
Schools provided by the listing agent
- Elementary: Terrebonne Community School
- Middle: Elton Gregory Middle
- High: Redmond High
Source: Oregon Datashare. This data may not be complete. We recommend contacting the local school district to confirm school assignments for this home.

Get pre-qualified for a loan
At Zillow Home Loans, we can pre-qualify you in as little as 5 minutes with no impact to your credit score.An equal housing lender. NMLS #10287.
