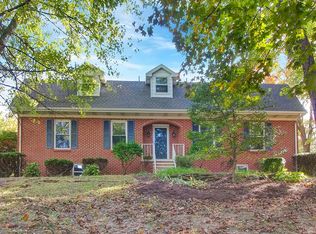Sold for $337,500
$337,500
1669 Sleepy Hollow Rd, York, PA 17403
4beds
3,347sqft
Single Family Residence
Built in 1981
0.26 Acres Lot
$405,800 Zestimate®
$101/sqft
$2,439 Estimated rent
Home value
$405,800
$386,000 - $426,000
$2,439/mo
Zestimate® history
Loading...
Owner options
Explore your selling options
What's special
Welcome to 1669 Sleepyhollow Road in the desirable Strathcona Hills in York Suburban School area. This unique 4-Bedroom, 2.5 bath property has three levels, all above grade, with a small set of wood oak stairs to each level. As you walk to the front door, you will love the 50' Front Porch, the Dutch door (BTW...there are several Dutch doors throughout the home!) and you will be WOW'd by the big foyer and the super wide oak wood stairs leading to the primary family room, dining room and kitchen that has an eat-in breakfast nook and a door to the deck. A few more stairs up will lead you to your four bedrooms and two full baths. Stairs and hallway are wood floors, as are the primary bedroom, primary family area and dining room. The primary bedroom has access to one of the full baths, a walk-in closet, a big window and again, hardwood floors. ALL Bedrooms are very generous in size! The main level family room and the primary family room features built-ins and a wood burning fireplace. Main level also has a hot tub/sauna room, great for unwinding after a long day! The driveway is super long and can fit eight cars along with the carport. The backyard is filled with whimsical gardens and plenty of trees for privacy. At one time, there was an in-ground pool that has since been filled in. When strolling the neighborhood, you will find the NEWLY built and kid-friendly Violet Hill Park that features a walking path, basketball courts, a picnic area...all of this within walking distance! Convenient to Queen Street with all its shopping, eateries and restaurants! Located off of Tri Hill Road just behind the Spring Garden Police Department and just minutes to the JCC, York Hospital and I-83. A perfect location for a perfect home! (FYI...Sleepyhollow has solid double yellow lines however it is not a main thoroughfare as it was recently township mandated). This one-of-a-kind home will be available for showings starting July 27th and an Open House scheduled for that Sunday, July 30th, 1-3pm!! So don't hesitate to schedule your visit today!!! (INCLUDED FLOOR PLAN shows all Room Dimensions & Sizes)
Zillow last checked: 8 hours ago
Listing updated: August 21, 2023 at 07:27am
Listed by:
Jeff Schwenk 410-409-9000,
House Broker Realty LLC
Bought with:
Rachel Tsoukalis, RS305849
Coldwell Banker Realty
Source: Bright MLS,MLS#: PAYK2045536
Facts & features
Interior
Bedrooms & bathrooms
- Bedrooms: 4
- Bathrooms: 3
- Full bathrooms: 2
- 1/2 bathrooms: 1
Heating
- Baseboard, Natural Gas
Cooling
- Central Air, Natural Gas
Appliances
- Included: Oven/Range - Gas, Refrigerator, Dishwasher, Washer, Dryer, Water Heater, Gas Water Heater
- Laundry: Lower Level, Laundry Room
Features
- Breakfast Area, Built-in Features, Cedar Closet(s), Ceiling Fan(s), Formal/Separate Dining Room, Kitchen - Country, Primary Bath(s), Walk-In Closet(s)
- Flooring: Hardwood, Carpet, Wood
- Windows: Bay/Bow
- Has basement: No
- Number of fireplaces: 2
- Fireplace features: Brick, Mantel(s)
Interior area
- Total structure area: 3,347
- Total interior livable area: 3,347 sqft
- Finished area above ground: 3,347
Property
Parking
- Total spaces: 9
- Parking features: Driveway, Attached Carport
- Carport spaces: 1
- Uncovered spaces: 8
Accessibility
- Accessibility features: None
Features
- Levels: Bi-Level,Two
- Stories: 2
- Patio & porch: Porch, Deck
- Exterior features: Storage
- Pool features: None
- Has spa: Yes
- Spa features: Bath, Indoor
Lot
- Size: 0.26 Acres
- Features: Backs to Trees, Landscaped
Details
- Additional structures: Above Grade
- Parcel number: 48000230175C000000
- Zoning: RESIDENTIAL
- Special conditions: Standard
Construction
Type & style
- Home type: SingleFamily
- Property subtype: Single Family Residence
Materials
- Brick, Masonry, Frame, Aluminum Siding
- Foundation: Permanent, Brick/Mortar
- Roof: Architectural Shingle
Condition
- Very Good
- New construction: No
- Year built: 1981
Utilities & green energy
- Sewer: On Site Septic
- Water: Public
- Utilities for property: Cable Available, Electricity Available, Natural Gas Available, Phone Available
Community & neighborhood
Location
- Region: York
- Subdivision: Strathcona Hills
- Municipality: SPRING GARDEN TWP
Other
Other facts
- Listing agreement: Exclusive Right To Sell
- Listing terms: Cash,Conventional,FHA,VA Loan
- Ownership: Fee Simple
Price history
| Date | Event | Price |
|---|---|---|
| 8/21/2023 | Sold | $337,500+5.5%$101/sqft |
Source: | ||
| 7/31/2023 | Pending sale | $320,000$96/sqft |
Source: | ||
| 7/27/2023 | Listed for sale | $320,000$96/sqft |
Source: | ||
Public tax history
| Year | Property taxes | Tax assessment |
|---|---|---|
| 2025 | $8,601 +2.4% | $227,170 |
| 2024 | $8,397 +1.4% | $227,170 |
| 2023 | $8,283 +9.1% | $227,170 |
Find assessor info on the county website
Neighborhood: 17403
Nearby schools
GreatSchools rating
- NAValley View CenterGrades: K-2Distance: 0.9 mi
- 6/10York Suburban Middle SchoolGrades: 6-8Distance: 2.7 mi
- 8/10York Suburban Senior High SchoolGrades: 9-12Distance: 1 mi
Schools provided by the listing agent
- District: York Suburban
Source: Bright MLS. This data may not be complete. We recommend contacting the local school district to confirm school assignments for this home.

Get pre-qualified for a loan
At Zillow Home Loans, we can pre-qualify you in as little as 5 minutes with no impact to your credit score.An equal housing lender. NMLS #10287.
